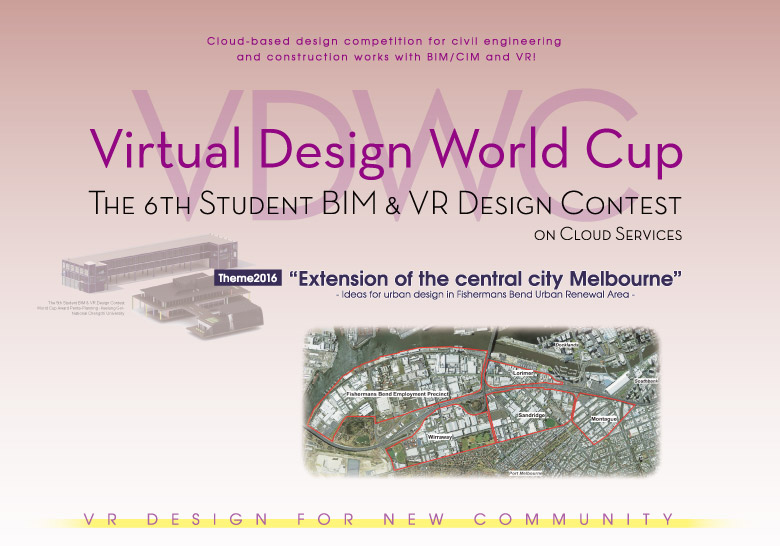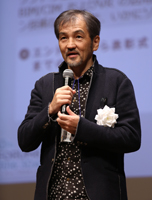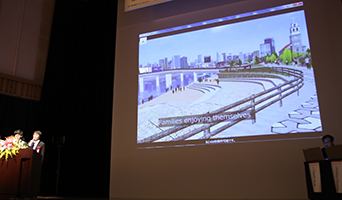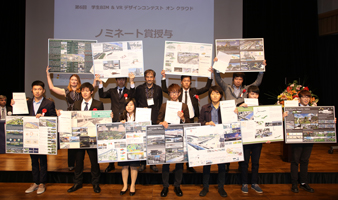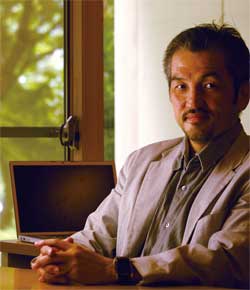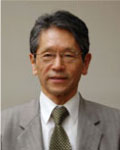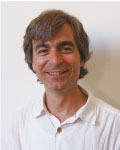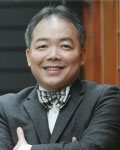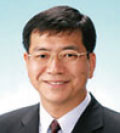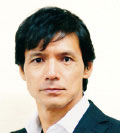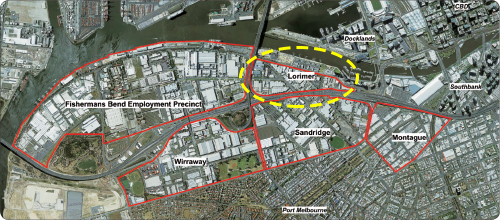Virtual Design World
Cup(VDWC) 第6届学生BIM&VR设计竞赛on Cloud(主办:VDWC执行委员会)的报名总数为53队、当中34队(日本6、
海外28)通过预选,并且当中11作品(日本3、海外8)获得提名。在2016年11月17日的品川Intercity Hall当中,通过最
终审查选出1个世界杯,2个优秀奖及4个审查员特别奖。
 | | 世界杯奖 |
报名No.
40 | | 作品名 : Green Wave | | Dreams 所属 : 国立高雄大学 参加国 : 台湾 |
|
 数据概要 数据概要 | |
“Green Wave”的中心思想来源于哺育了澳大利亚人的亚拉河,亚拉河的支流也是先住民的重要交流场所。本作品的目标是为了让Lorimer区域变成城市的主要门 户,并且增加城市的功能性,灾害抵抗力和可持续性。本作品利用BIM/CIM和VR呈现设计案。
The
major concept of “Green Wave” is inspired by the Yarra river which was
an important resource for the indigenous Australians and its
tributaries were important meeting places between indigenous
communities. Therefore, the Lorimer precinct will turn into a major
access point to the city with a good coordination of various functions.
Comprehensive and practical design solutions for the complex issues of
usability, disaster prevention and sustainability will be simulated and
presented with BIM/CIM and VR in this redevelopment plan. | 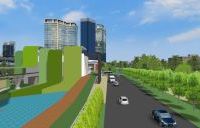
 下载PDF海报 下载PDF海报 |
|
 | | 优秀奖 |
报名No.
43 | | 作品名 : ORIGIN HILLS | | 队名 : Suqreme 所属 : 芝浦工業大学 参加国 : 日本 |
|
 数据概要 数据概要 | |
墨尔本人民和树木有不解之缘。近年,随着都市的不断发展,高楼林 立,人们重返自然的愿望愈发强烈。本作品在此背景下,不仅关注解决交通拥堵等城市交通问题,并关注如何建立人与树木,自然的联系。在城市中设置人与树木的 亲近的机会,目的是重燃人们对城市的热情。
Melbourne's
people have intimate relations with trees.But nowadays,urban
development scale is becoming bigger and bigger. Or Buildings
constructed become higher and higher.Therefore people are lossing
interest in the city. So that we propose the city not only solve the
traffic problem like the tram but also recreate the relationship
between the human and the tree.The city we proposed will bring the
people interest in the city and the people may contact the city like
the trees. | 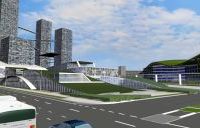
 下载PDF海报 下载PDF海报 |
|
 |
| 优秀奖 |
报名No.
33 | | 作品名 : Modern City Farming | | 队名 : Old McDonalds Vertical Farm 所属 : 西悉尼大学 参加国 : 澳大利亚 |
|
 数据概要 数据概要 | |
成长中的墨尔本不断扩大着碳排放量,尤其是饮食产品,本作品将饮食 产业还原至都市生活。并通过接近和规划来实现这一目标。有机会促进农业技校学生,研发机关,企业家和实验项目的合作。
为了增加这些合作机会,本作品用天空之桥来连接高科技可持续建筑,共用区域设置室内花园,并用高科技设备共享信息交流意见。
作品介绍一个大范围的交通措施以及现有的代替案,包括连接已有的交通网的轻轨,以及轻度规制Lorimer地区的车流量。
As a
growing Melbourne extends its carbon footprint, particularly around
food production, our team returns food production back into city life.
This is achieved through proximity and engagement. There are
opportunities for collaboration with a modernised agricultural focused
High School, research and development hub, entrepreneurs and tested
businesses.
To increase opportunity for collaboration, sky
bridges will link modern high tech and sustainable buildings, and
common areas will house both indoor gardens, and technology that
optimises sharing information and ideas.
Introducing a wide
variety of transportation options; including the light rail line that
connects with the existing network; and lightly restricting car
permeability to Lorimer will encourage patronage to these alternative
options | 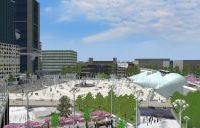
 下载PDF海报 下载PDF海报 |
|
 | | 审查员特别奖
池田 靖史
(实行委员长、
庆应义塾大学大学院
政策·媒体研究科
教授/IKDS代表) |
报名No.
44 | | 作品名 : Melbourne Ripple | | 队名 : Hen-hui studio 所属 : 国立高雄大学 参加国 : 台湾 |
|
 数据概要 数据概要 | |
“Melbourne
Ripple”这一作品旨在将墨尔本的中心商业区分割成一个个小区域,并赋予各个区域多元的,独特的性格。本作品的设计理念由澳洲人们的母亲河,源远流长
的亚拉河而来。因此,这一作品融合景观生态和传统文化要素设计,并在设计中利用BIM/CIM和VR来模拟和分析如何实现兼具功能性,可持续性,生态性,
防灾性的都市再生 。
“Melbourne Ripple” is planned for the extension of
the central city Melbourne to transform former industrial precincts
into a series of modern, vibrant and distinctive areas. The design
concept of this plan is inspired by the Yarra river which was a major
food source and meeting place for indigenous Australians from
prehistoric times. Therefore, the major transportation center will
represent the landscape ecology and traditional culture of Australia.
In addition, this plan will apply the functions of BIM/CIM and VR in
the design processes to analysis and simulate the functionality,
sustainability, ecology, and disaster prevention of the redevelopment
plan. | 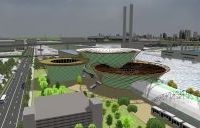
 下载PDF海报 下载PDF海报 |
|
 | | 审查员特别奖
花村 义久
NPO城市规划文明站
理事兼会长
城市NPO连接平台副代表 ) |
报名No.
41 | | 作品名 : ReMelbourne Transfer Station | | 队名 : Reborn 所属 : 国立高雄大学 参加国 : 台湾 |
|
 数据概要 数据概要 | |
ReMelbourne
是一个针对Lorimer区域的在开发计 划。在这个计划里,多功能的交通中心将会被设计成一个螺旋状的贝壳。这个交通中心不包括私
有机动车辆,是由高速公路,LRT,有公交站点,步行者,脚踏车构成的便民交通网。BIM/CIM 和
VR的这些功能可以应用于这一设计过程的模拟,并能够分析交通状况和能耗。
ReMelbourne is a
redevelopment plan for Lorimer precinct. In this plan, a
multifunctional transportation center will be designed by the image of
shell spiral. The traffic networks include the highway, LRT, and bus
transit are all considered among a background that prioritizes
pedestrians and cyclists over vehicles for neighbourhood access. The
functions of BIM/CIM and VR will be applied in the design processes to
analysis and simulate the transportation and energy consumption in this
plan. | 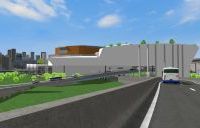
 下载PDF海报 下载PDF海报 |
|
 | | 审查员特别奖
Kostas Terzidis
(美国哈佛大学 副教授) |
报名No.
17 | | 作品名 : The Green Revolution of Lorimer. | 队名 : ICE-TECH 所属 : 交通運輸大学 参加国 : 越南
|
|
 数据概要 数据概要 | |
对
于【中部城市墨尔本的扩张】这个主题,ICE-TCH小组对 Fishmans
Bend地区(特别是Lorimer地区)遵循【Lorimer绿化改革】这一思想进行设计改造。我们的目标是将Lorimer改造成一个绿化带,一个和
墨尔本城市有紧密联系的可变区域,一个生活便捷又充满活力的场所。这一改革可以实现Lorimer居民,墨尔本居民,甚至是旅游来访人员更加热爱这座独一
无二的城市。会让Lorimer成为一座绿色亲近的城市。我们的改革理念是3R:Renew,Refresh,Rlaxing.
For
the theme “Extension of the central city Melbourne”, ICE - TECH team
has an idea of designing and planning Fishermans Bend area (especially
focus on Lorimer) following the topic “The Green Revolution of
Lorimer.” Our goal is turning Lorimer into a green area, a flexible
place with a strong connection to Melbourne City and the bay as well as
a dynamic, mix of uses and activities place with high quality
environment. This improvement can make not only Lorimer residents but
Melburnians and visitors also love this city and consider it as one of
the world’s most distinct place. It is a real revolution of Lorimer
that changes Lorimer to “Friendly Green” city. To make that dream come
true, we follow the “3R” idea standing for: RENEW, REFRESH, RELAXING. | 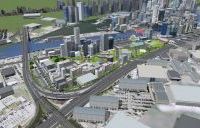
 下载PDF海报 下载PDF海报 |
|
 | | 审查员特别奖
曾成德
(台湾国立交通大学 人文社会学部建筑研究科 教授/建築事務所CitiCraft 代表) |
报名No.
42 | | 作品名 : Connecting People Connecting City | | 队名 : LET’S JUMP 所属 : 国立高雄大学 参加国 : 台湾 |
|
 数据概要 数据概要 | |
作
为一个不断成长的都市的中心,我们作品的主题为 【Connecting People Connecting
City】,将城市的商业地区打造成一个充满个性化的空间。这一设计将会连接菲利普湾,改变当地居民和劳动者的生活,引领经济显著增长,解决墨尔本人口不
断增长的问题。本作品利用BIM/CIM和VR来模拟和分析,如何实现可持续发展,绿色交通,智能防灾方案等一系列
re-development解决方案。
As a key part of an expanded central city, “Connecting People
Connecting City” will transform former industrial precincts into a
series of modern, vibrant and distinctive areas. The transformation
will forge a direct connection to the bay and accommodate tens of
thousands of residents and workers, driving significant economic growth
and accommodating Melbourne’s growing population. The functions of
BIM/CIM and VR are applied in the design processes to analyze and
simulate the sustainability, green transportation and disaster
prevention and solutions in this re-development plan. | 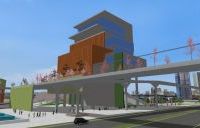
 下载PDF海报 下载PDF海报 |
|
 | | 提名奖 |
报名No.
6 | | 作品名 : The Lung Of Melbourne | | 队名 : Amphibians 所属 : 逢甲大学 参加国 : 台湾 |
|
 数据概要 数据概要 | |
首先,通过网络收集相关公共交通机关和脚踏车交通系统的情报。然后,把我 们的想法画在纸上,并用这些来构筑模型。 生成FBX文档的模型,把此模型导入UC-win/Road生成交通流。
First,
gather relevant information on public transportation systems and
bicycle transportation system through the Internet, and then draw our
ideas on paper, then use the sketch up to build out our model.
We will model transformation FBX file, and then import the UC-WIN / ROAD simulated traffic flow and flow. | 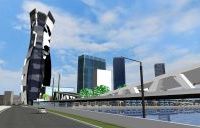
 下载PDF海报 下载PDF海报 |
|
 | | 提名奖 |
报名No.
20 | | 作品名 : Urban redevelopment using water space | | 队名 : W.D.M.:Watershed Design & Management 所属 : 立命館大学 参加国 : 日本 |
|
 数据概要 数据概要 | |
人
类文明多发源于河流流域,比如印度的恒河。我们的作品是对于亚拉 河中心港湾墨尔本,Fisherman’s
Bend地区的发展商业,住宅,旅游等进行提案。这个区域已经存在很多英伦风格的建筑物,参照Thames进行设计。但是,亚拉河水受到工厂排水的严重污
染,用VR实时的预测出水质的改善对这些景观的影响。
Human culture often develops around
river basins, e.g., the Ganges in India. We propose to develop the
harbor region, Fisherman’s Bend, in Melbourne, where the Yarra River
flows into the center, for use as business and residential amenities
and for sightseeing. Buildings, similar in design to those seen in the
United Kingdom, are present in this area. So our design makes reference
to a view on the Thames. However, the water quality of the Yarra River
is poor as it is affected by drainage from factories; the influence of
an improvement in river water quality in the area is predicted by
Virtual Reality. | 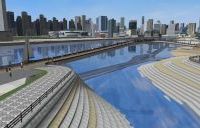
 下载PDF海报 下载PDF海报 |
|
 | | 提名奖 |
报名No.
30 | | 作品名 : A Sustainable Central City | | 队名 : M.C.A.A. 所属 : 悉尼工科大学 参加国 : 澳大利亚 |
|
 数据概要 数据概要 | |
基
于共有经济原理将空间最大利用,基于城市规划的解决方案。交通政策随着人口密度和人口数量的增长而不断改定。模块设计会随着有效的维护,确保指定区域保
持绿色和谐。本作品的首要目的是为了要创造一个一个适宜居住的,可持续的,与城市成长速度相适应的高密度的区域。本作品作为一个艺术性很强,而且对城市交
通流做了很深的探讨。统合区域各个方面的集成系统会给人们带来一个更健康,更紧密联系的生活方式。
This proposal
considers maximising use of space by incorporating shared economy
principles and incorporates solutions based on urban planning. Traffic
measures have been developed for the expected high density population
and will grow with the population. Modular design will allow for
efficient maintenance, ensuring that the precinct retains its welcoming
green aesthetic. The overarching goal of this design is to create
liveable, sustainable, high density spaces which grow and adapt with
urban growth. The design is an aesthetically pleasing precinct with
a-deeply-thought-about traffic flow system. Integration of the systems
is throughout the precinct and encourages a healthier, more connected
lifestyle. | 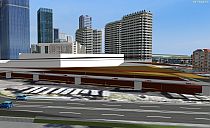
 下载PDF海报 下载PDF海报 |
|
 | | 提名奖 |
报名No.
46 | | 作品名 : KULIN GREEN | | 队名 : 5-t-W 所属 : 法政大学 参加国 : 日本 | 参加国 : 日本 |
|
 数据概要 数据概要 | |
本作品的特点:
1 光晕的设计
2 随时间轴变化的景观
3 不同高差的分区
4 风和热能的解析
受到墨尔本先住民kuling人的启发,将过去的自然景观在现代墨尔本重现。
Features of this work is,
1.Lighting design
2.Landscape change along the time series
3.Zoning with a sharp that gave a height difference
4.Due to the formation of the wind of the road, impact analysis of the wind and heat environment
and,
inspired by was the indigenous people of Melbourne "Kulin people", was
the nature that once existed attempted to reproduce the modern
Melbourne. | 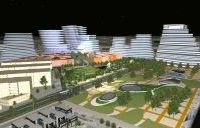
 下载PDF海报 下载PDF海报 |
|
|


