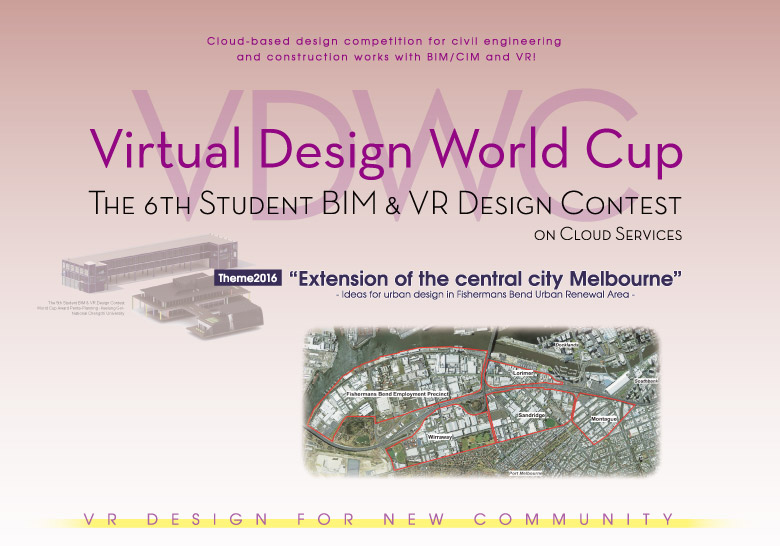| Results Announcement of Virtual Design World Cup 2016 |
A total of 53 teams have signed up to Virtual Design World Cup (VDWC),
the 6th Students BIM&VR Design Contest on Cloud (hosted by Virtual
Design World Cup Executive Committee). 34 teams (6 from Japan and 28 from
overseas) have passed the prejudging, and 11 works (3 from Japan and 8
from overseas) have been nominated. In 17 November 2016, at Shinagawa Intercity
Hall, the World Cup Award, 2 Excellent award, and 4 Judge's special prize
have been determined through the final open judging.
| No. 40 |
| Title : Green Wave |
| Team Name : Dreams |
University: National University of Kaohsiung |
Country : Taiwan |
|
 Overview Overview |
|
| The major concept of “Green Wave” is inspired by the Yarra river which was an important resource for the indigenous Australians and its tributaries were important meeting places between indigenous communities. Therefore, the Lorimer precinct will turn into a major access point to the city with a good coordination of various functions. Comprehensive and practical design solutions for the complex issues of usability, disaster prevention and sustainability will be simulated and presented with BIM/CIM and VR in this redevelopment plan. |
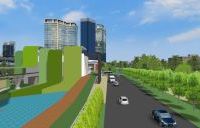
 Poster PDF Poster PDF |
|
| No. 43 |
| Title : ORIGIN HILLS |
| Team Name : Suqreme |
University: Shibaura Institute of Technology |
Country : Japan |
|
 Overview Overview |
|
| Melbourne's people have intimate relations with trees.But nowadays,urban development scale is becoming bigger and bigger. Or Buildings constructed become higher and higher.Therefore people are lossing interest in the city. So that we propose the city not only solve the traffic problem like the tram but also recreate the relationship between the human and the tree.The city we proposed will bring the people interest in the city and the people may contact the city like the trees. |
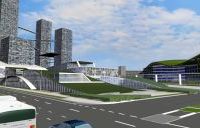
 Poster PDF Poster PDF |
|
| No. 33 |
| Title : Modern City Farming |
| Team Name : Old McDonalds Vertical Farm |
| University : The University of Western Sydney Country : Australia |
|
 Overview Overview |
|
As a growing Melbourne extends its carbon footprint, particularly around food production, our team returns food production back into city life. This is achieved through proximity and engagement. There are opportunities for collaboration with a modernised agricultural focused High School, research and development hub, entrepreneurs and tested businesses.
To increase opportunity for collaboration, sky bridges will link modern high tech and sustainable buildings, and common areas will house both indoor gardens, and technology that optimises sharing information and ideas.
Introducing a wide variety of transportation options; including the light rail line that connects with the existing network; and lightly restricting car permeability to Lorimer will encourage patronage to these alternative options |
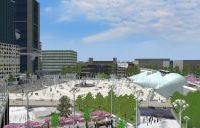
 Poster PDF Poster PDF |
|
 |
|
Judge's Special Prize
Prof. Yasushi Ikeda
(Chief of the executive committee of VDWC/ professor of Graduate School
of Keio University/ Representative of IKDS) |
| No. 44 |
| Title : Melbourne Ripple |
| Team Name : Hen-hui studio |
University: National University of Kaohsiung |
Country : Taiwan |
|
 Overview Overview |
|
| “Melbourne Ripple” is planned for the extension of the central city Melbourne to transform former industrial precincts into a series of modern, vibrant and distinctive areas. The design concept of this plan is inspired by the Yarra river which was a major food source and meeting place for indigenous Australians from prehistoric times. Therefore, the major transportation center will represent the landscape ecology and traditional culture of Australia. In addition, this plan will apply the functions of BIM/CIM and VR in the design processes to analysis and simulate the functionality, sustainability, ecology, and disaster prevention of the redevelopment plan. |
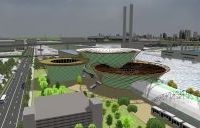
 Poster PDF Poster PDF |
|
 |
|
Judge's Special Prize
Mr. Yoshihisa Hanamura
(Director of NPO Civil Machizukuri Station/
Director and Chairman of Civil NPO Collaboration Platform) |
| No. 41 |
| Title : ReMelbourne Transfer Station |
| Team Name : Reborn |
University: National University of Kaohsiung |
Country : Taiwan |
|
 Overview Overview |
|
| ReMelbourne is a redevelopment plan for Lorimer precinct. In this plan, a multifunctional transportation center will be designed by the image of shell spiral. The traffic networks include the highway, LRT, and bus transit are all considered among a background that prioritizes pedestrians and cyclists over vehicles for neighbourhood access. The functions of BIM/CIM and VR will be applied in the design processes to analysis and simulate the transportation and energy consumption in this plan. |
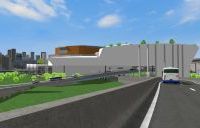
 Poster PDF Poster PDF |
|
 |
|
Judge's Special Prize
Associate Prof. Kostas Terzidis
(Harvard University) |
| No. 17 |
| Title : The Green Revolution of Lorimer. |
| Team Name : ICE-TCH |
University: University of Transport and Communications |
Country : Vietnam |
|
 Overview Overview |
|
| For the theme “Extension of the central city Melbourne”, ICE - TECH team has an idea of designing and planning Fishermans Bend area (especially focus on Lorimer) following the topic “The Green Revolution of Lorimer.” Our goal is turning Lorimer into a green area, a flexible place with a strong connection to Melbourne City and the bay as well as a dynamic, mix of uses and activities place with high quality environment. This improvement can make not only Lorimer residents but Melburnians and visitors also love this city and consider it as one of the world’s most distinct place. It is a real revolution of Lorimer that changes Lorimer to “Friendly Green” city. To make that dream come true, we follow the “3R” idea standing for: RENEW, REFRESH, RELAXING. |
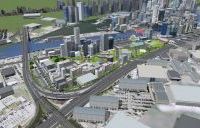
 Poster PDF Poster PDF |
|
 |
|
Judge's Special Prize
Prof. C David Tseng
(National Chiao Tung University/
Representative of an architects office CitiCraft) |
| No. 42 |
| Title : Connecting People Connecting City |
| Team Name : LET’S JUMP |
University: National University of Kaohsiung |
Country : Taiwan |
|
 Overview Overview |
|
| As a key part of an expanded central city, “Connecting People Connecting City” will transform former industrial precincts into a series of modern, vibrant and distinctive areas. The transformation will forge a direct connection to the bay and accommodate tens of thousands of residents and workers, driving significant economic growth and accommodating Melbourne’s growing population. The functions of BIM/CIM and VR are applied in the design processes to analyze and simulate the sustainability, green transportation and disaster prevention and solutions in this re-development plan. |
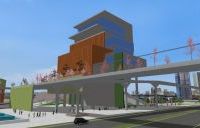
 Poster PDF Poster PDF |
|
| No. 6 |
| Title : The Lung Of Melbourne |
| Team Name : Amphibians |
University: Feng-Chia University |
Country : Taiwan |
|
 Overview Overview |
|
First, gather relevant information on public transportation systems and bicycle transportation system through the Internet, and then draw our ideas on paper, then use the sketch up to build out our model.
We will model transformation FBX file, and then import the UC-WIN / ROAD simulated traffic flow and flow. |
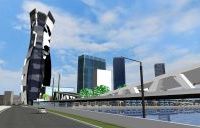
 Poster PDF Poster PDF |
|
| No. 20 |
| Title : Urban redevelopment using water space |
| Team Name : W.D.M.:Watershed Design & Management |
| University: Ritsumeikan University Country : Japan |
|
 Overview Overview |
|
| Human culture often develops around river basins, e.g., the Ganges in India. We propose to develop the harbor region, Fisherman’s Bend, in Melbourne, where the Yarra River flows into the center, for use as business and residential amenities and for sightseeing. Buildings, similar in design to those seen in the United Kingdom, are present in this area. So our design makes reference to a view on the Thames. However, the water quality of the Yarra River is poor as it is affected by drainage from factories; the influence of an improvement in river water quality in the area is predicted by Virtual Reality. |
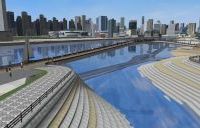
 Poster PDF Poster PDF |
|
| No. 30 |
| Title : A Sustainable Central City |
| Team Name : M.C.A.A. |
University: University of Technology Sydney |
Country : Australia |
|
 Overview Overview |
|
| This proposal considers maximising use of space by incorporating shared economy principles and incorporates solutions based on urban planning. Traffic measures have been developed for the expected high density population and will grow with the population. Modular design will allow for efficient maintenance, ensuring that the precinct retains its welcoming green aesthetic. The overarching goal of this design is to create liveable, sustainable, high density spaces which grow and adapt with urban growth. The design is an aesthetically pleasing precinct with a-deeply-thought-about traffic flow system. Integration of the systems is throughout the precinct and encourages a healthier, more connected lifestyle. |
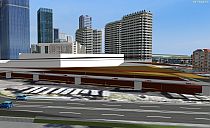
 Poster PDF Poster PDF |
|
| No. 46 |
| Title : KULIN GREEN |
| Team Name : 5-t-W |
University: Hosei University |
Country : Japan |
|
 Overview Overview |
|
Features of this work is,
1.Lighting design
2.Landscape change along the time series
3.Zoning with a sharp that gave a height difference
4.Due to the formation of the wind of the road, impact analysis of the wind and heat environment
and, inspired by was the indigenous people of Melbourne "Kulin people", was the nature that once existed attempted to reproduce the modern Melbourne. |
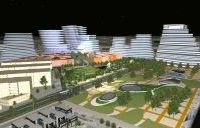
 Poster PDF Poster PDF |
|
|
Page Top  |
Comments by Professor Yasushi Ikeda, Chief of VDWC Executive Committee
It can be said that the level of VDWC itself is increasing annually in
tandem with the rapid development of BIM industry as expected by the competition
organizers. Interest from more participants around the world continues
to grow with VDWC 2016 moving to Melbourne, the theme of the competition
being "Extension of the central city Melbourne", building on
the success of last year's competition with a focus on the redevelopment
of Keelung Station area in Taiwan. And speaking of Taiwan, teams from Taiwan
really put on a show in this year's competition. With high overall ratings
on their projects, Taiwanese teams dominated the top of the rankings over
their competitors. Their achievement deserves a special mention considering
there were more contestants this year as compared with previous year. Inevitably,
teams from China fell shy of winning awards like their predecessors who
created many nominated works in the past competitions, but the fierce competition
produced many outstanding projects by all teams, resulting in an increase
in the overall quality of submissions so much so that the competition is
now worthy of being referred to as the 'world cup'. Works that not only
present the design proposals simply through various simulations using BIM,
but also demonstrate how the simulated design proposals played their role
in solving complex issues addressed in the contest theme to make the proposals
even more persuasive and appealing started making appearances. This clearly
accounts for the recent advancement in the level of the competition. It
is great to see teams competing at a level higher than ever in this international
competition, but at the same time this goes to show that there is now greater
demands for the benefits of using BIM than there was when the popularization
of BIM initiated. The diversification of solution strategies presented
by competing teams and the appearance of more projects that not only put
an emphasis on BIM as a predominant method for evaluating the overall value
of design proposals but also zero in on particular issues addressed in
the contest theme are other obvious signs of growing demand for BIM. A
surprising number of teams this year were actually aware that projects
which aim to present design solutions using interactive walkthroughs to
create a spatial experience rather than just 2D poster scores the most
points in persuasiveness. This is also a sign of positive change in the
sport of BIM and VR design contest. If the price of VR devices continues
to drop while popularization of VR keep its momentum, the kind of designs
that have never been presented in the competition as of today can be expected
to be invented by future contestants.
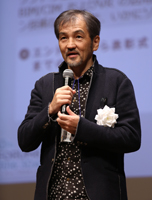 |
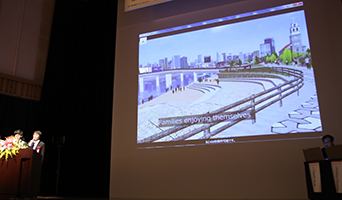 |
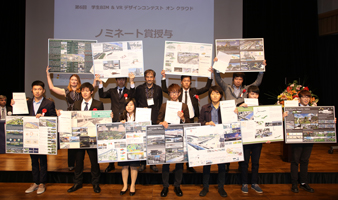 |
 The final judgement and the award ceremony The final judgement and the award ceremony |
|
|
The World Cup Prize Award is worth 300,000 yen!
|
Award 300,000 yen, world cup, award certificate |
|
Award 100,000 yen, excellent prize cup, award certificate |
| Judge's Special Prize : About 4 |
|
Award 50,000 yen, judge's special prize, award certificate |
| Nominee's prize : About 5 |
|
Award certificate, a panel of their work, memorials |
|
|
|
|
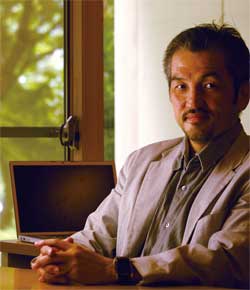 |
|
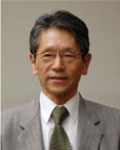 |
|
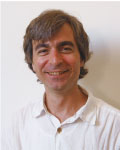 |
|
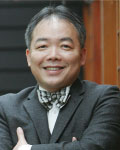 |
|
|
Prof. Yasushi Ikeda
Chief of executive committee of VDWC
Graduate School of Keio University
Representative of IKDS |
|
Mr. Yoshihisa Hanamura
Director of NPO Civil Machizukuri Station
Director and Chairman of Civil NPO Collaboration Platform |
|
Associate Prof.
Kostas Terzidis
Harvard University, USA |
|
Mr. DAVID TSENG
National Chiao Tung University,
Taiwan |
|
Adviser: Associate Prof. Jane Burry
An architect who directs the Spatial Information Architecture Laboratory
(SIAL) and coordinates the Master of Design Innovation and Technology (MDIT)
program at RMIT University in Australia. |
 |
|
|
|
Results Announcement and Award Ceremony |
|
Date : November 17 (Thu), 2016 Venue : Shinagawa Intercity Hall (MAP)
The winning award works will be selected through the final judging committee
and judge on cloud via VR-Cloud® and the Award Ceremony will be held.
| Open Judgement / Award Ceremony |
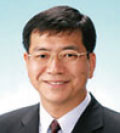 |
|
A presenter for The 4th CPWC / 6th VDWC
Ryuta Ieiri |
| He is an architectural IT journalist transmitting information on his blog to
solve the business challenges that the construction industry has including the
productivity growth, global environmental protection and internationalization
etc. by introducing BIM, 3DCAD and informatization construction etc.
|
|
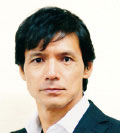 |
|
A presenter for The 4th CPWC / 6th VDWC
Yuji Abe |
Born in Tokyo in 1958 and graduated as Political Science and Economics major
from Waseda University.
He has currently taken successive lead roles as a
reporter in various Japanese TV programs such as "Variety show Sukkiri!!". He is
known for his competence in English, his ability that helped him become a
professional private teacher who helped his students pass an entrance exam to
many prestigious schools and also helped him interview Hollywood stars visiting
Japan without an
interpreter. |
|
|
|
The use UC-win/Road is mandatory for the creation of the work. In addition,
contestants must use at least one more FORUM8 software/solution to create
their work of art, which must have the element of the BIM/CIM and VR and
the capability of being used in these disciplines. The works will be evaluated
how the new design was created in terms of the availability of BIM/CIM
and also VR, duration of creating work and its quality, logicality and
technical capabilities, sensuousness and originality and presentation skills
will be evaluated.
Copyright
- All contents of the awarded VR data is the copyright of each applicants.
- The submitted VR data will not be distributed, but FORUM8 has a right to
use the data and works, edit and reproduce the images and videos etc. and
post or introduce it on website, magazines, books, newspaper etc. as a
sales activity or an advertisement as a secondary user of VR data.
|
| Organizer |
: |
Virtual Design World Cup Executive Committee |
Theme 2016
"Extension of the central city Melbourne"
- Ideas for urban design in Fisherman's Bend Urban Renewal Area |
|
The 6th Virtual Design World Cup
The 6th Students BIM & VR Design Contest on Cloud
-Cloud-based design competition for civil engineering and construction
works with BIM/CIM and VR! -
Theme 2016
"Extension of the central city Melbourne"
- Ideas for urban design in Fisherman's Bend Urban Renewal Area
|
This is an international design competition for students to compete amongst each other in designing an innovative architecture, bridge and city design using BIM/CIM &VR technologies.
Every year students compete for the top prize which is given to an outstanding work outlining a predefined theme in the aspect of design, innovative idea, and creativity. They plan and design their work based on the theme and then run a simulation. Their final model will be presented to the judges in a form of a script for evaluation.
To assist students with the production of their work, we plan to carry out workshops and seminars. We will also support the students who will make use of software from now on. Also you can communicate and collect a lot of information without having to visit the local area by participating various workshop reviews through the Web and VR forum ( 3D cloud BBS ). The script of VR data created by FORUM8's software and a "Concept poster" (A1 size (lateral) in PDF format) are required for the final submission and the judgment is performed on the basis of "VR Cloud judgment". We would like you to use FORUM8's BIM software and VR technologies by all means and consider this competition as an opportunity to create your masterpiece. We encourage students from different departments majoring in different field of studies to make a team to work on their model together to demonstrate that BIM/CIM can be used in various discipline.
| Application term / Schedule |
|
|
| Registration Period |
Apr. 4 (Mon) - Jun. 21 (Tue), 2016
Please submit the work plan by Jun. 21 after the registration. |
| Rental duration for free licenses |
April 4 (Mon) - November 25 (Fri), 2016 |
| 1st round presentation /review |
Jul 12 (Tue), 2016 |
| Project Submission Period |
Oct. 1 (Sat) - Oct. 6 (Thu), 2016 Japan Time |
| Judging Period |
Oct. 9 (Sun) - Oct. 13 (Thu), 2016 |
| Nominate Announcement |
Oct. 14 (Fri), 2016 |
*Travelling and accommodation fee are provided for the selected teams for
nominated works. Up to 3 members from the area other than Kanto area and
2 member from overseas in each team are scheduled to be invited. |
| |
|
Theme2016
"Extension of the central city Melbourne"
- Ideas for urban design in Fishermans Bend Urban Renewal Area - |
|
|
VR design for community
Forum8's Virtual Design World Cup (VDWC) has continued to expand year on
year, with growing interest from more participants around the world. The
potential increases further this year with VDWC 2016 moving to Melbourne,
capital city of the state of Victoria and the second largest city in Australia
in the southern Hemisphere. Fishermans Bend, located between the existing
Melbourne central city and Port Phillip Bay, is the largest, and one of
the most significant, urban renewal areas in Australia. The Victorian Government's
long term strategy for metropolitan Melbourne, which is called Plan Melbourne,
identifies Fishermans Bend as a key part of an expanded central city that
will transform former industrial precincts into a series of modern, vibrant
and distinctive areas..
In this grand plan, our subject of VDWC 2016 focuses on urban design proposals
in and around the Lorimer precinct. Lorimer, within the City of Melbourne
municipality, is adjacent to the existing central city - directly south
of Docklands and close to Southbank (urban renewal areas that have been
redeveloped since the 1990s) and the Melbourne Convention and Exhibition
Centre.
The Victorian Government (with input from the City of Melbourne and other stakeholders) is preparing a precinct plan for Lorimer to achieve the vision for the precinct to be a great place with a vibrant mix of uses, including housing, employment and retail. The Fishermans Bend Strategic Framework Plan which was produced by Metropolitan Planning Authority in 2014 provides the current high level guidance for development.
Fishermans Bend is a complex project. Routes for new public transport services (which are vital to unlocking this area for redevelopment) have not yet been confirmed. The large Westgate Freeway and Citylink/Bolte Bridge structures divide the area and connections across, over or under those elevated roads are important. These are all considered among a background that prioritizes pedestrians and cyclists over vehicles for neighbourhood access.
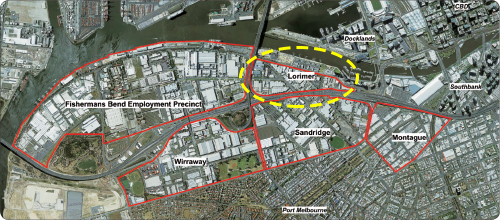
Provided VR data is around the Lorimer precinct. Please create your proposal
with a focus on this precinct.
Lorimer Precinct Planning : http://participate.melbourne.vic.gov.au/lorimer
Fishermans Bend Urban Renewal :
http://www.mpa.vic.gov.au/wp-content/uploads/2014/07/FBURA-Recast-Fact-Sheet-April-2015.pdf
Comprehensive and practical design solutions for the complex issues of landscape and traffic, amenity and sustainability, must be effectively simulated and persuasively presented with VR. The creativity of participants will be called on in first understanding previous discussions and current plans, and then focusing on innovative ideas for their design proposals.
| VR data for the Competition Site |
| Qualification for applicant |
|
All the team members involved should be either students or working students.
There must be at least 3 members in your team to apply.
Please make sure you outline the work contributed by each member of your team. |
| Deliverables |
|
Fill-out Form for Work Plan (submit by Tue. 21 June)
Please use the "Fill-out Form for Work Plan" to type in the title
of your work, your team name and team members, and to present your work
with an explanation of its overview (in 100 words in English) and image(s).
Please present how you wish to mix and match different types of software
you intend to rent and use them interactively through data exchange and
simulation either in words and/or using images, sketch, and diagrams.
*All of the works will be judged on an anonymous basis. Please choose a team name and title by which an individual or group CANNOT be identified.
 (Word, 488KB) (Word, 488KB)
E-mail : bim@forum8.co.jp
Please email with a subject of "VDWC Work Plan submission (team name)".
The VR data created by using the software/solution licensed free of charge to the contestants,
*It is mandatory to set up one main script (automatic presentation) in the VR data of UC-win/Road. Please follow the rules below:
- Please make a 15 second script as your main script, in such a way as to convey the aim of your work to the reviewer intuitively, like a commercial.
- You may make multiple scripts each lasting for about 15 seconds in addition to your main script, however, please make sure the concept of your work can be understood by watching the main script alone.
 (PDF, 151KB) (PDF, 151KB)
PDF file of A1 sized poster (oriented horizontally).
*In English.
Please create your poster with margin of 10mm on the left, right, top and
bottom.
 (zip, 53KB) (zip, 53KB) |
| Entry flow |
|
1. Please send the filled out entry form which can be downloaded from below
to the following e-mail address along with the scanned students' ID cards
of all of your members during the registration period (April 4 (Mon) -
June 21 (Tue), 2016).
Please email with a subject of "VDWC Work Plan submission (team name)".
E-mail : bim@forum8.co.jp
2.After your entry has been accepted, we will send you the following information:
-Registration ID
-Download link for VR site model and materials we provide for you to work
on.
-How to apply for the seminars you want to take part in.
3.Please submit your final entry via our online submission form coming
to you shortly, during the project submission period (October 1 (Sat) -
October 6 (Thu)). We will then send you the site (the 3DVR cloud server)
on which you can test your work, along with your ID and password. |
| Available software / Free license duration term |
|
| Rental duration for free licenses |
|
April 4 (Mon) - November 25 (Fri)
*The rental duration, license restrictions and format provided will depend
on the individual product. |
| Available Software **Required software |
| Seminar schedule of available products |
|
Applicants can also participate in training and seminar (free or paid) on this software held by FORUM8.
*7 venues : Tokyo (Main venue) TV Conference (Tokyo, Osaka, Nagoya, Fukuoka, Sendai, Sapporo, Kanazawa)
| Date |
Venue |
Seminar |
Products and solution |
| 4/8 |
Shanghai, Tsingtao,
Taipei |
UC-win/Road VR Advance seminar |
UC-win/Road |
| 4/12 |
7 venues/Web |
Engineer's Studio® seminar |
Engineer's Studio® |
| 4/13 |
7 venues/Web |
3DCAD Studio® VR seminar |
3DCAD Studio®(JP),UC-win/Road |
| 4/21 |
Sapporo |
UC-win/Road VR seminar |
UC-win/Road |
| 4/21 |
Shanghai, Tsingtao,
Taipei |
xpswmm |
xpswmm |
| 4/22 |
7 venues/Web |
CIM seminar |
IM&VR(JP) |
| 5/10 |
Kanazawa |
UC-win/Road Advanced VR seminar |
UC-win/Road |
| 5/12 |
Shanghai, Tsingtao,
Taipei |
UC-win/Road SDK seminar |
UC-win/Road SDK |
| 5/17 |
7 venues/Web |
Allplan seminar |
Allplan |
| 5/19 |
Tokyo |
UC-win/Road Advanced VR seminar |
UC-win/Road |
| 5/19 |
Shanghai, Tsingtao,
Taipei |
UC-win/Road Driving Simulator seminar |
UC-win/Road
Driving Simulator |
5/24
- 5/25 |
Hukuoka |
UC-win/Road seminar |
UC-win/Road |
| 5/26 |
7 venues/Web |
Resilience Design / CIM analysis support seminar
(ES, Geotechnical Analysis) |
Engineer's Studio® |
|
Virtual Design World Cup
The 5th Student BIM & VR Design Contest

Theme 2015
"Redevelopment of Keelung Station Area in Taiwan"
|
|
Virtual Design World Cup
The 4th Student BIM & VR Design Contest

Theme 2014
"Sustainable Olympic Town in Tokyo Bay 2020"
|
|
Virtual Design World Cup
The 3rd Student BIM & VR Design Contest

Theme 2013
"Sustainable Station Front in Global Metropolis"
|
|
Virtual Design World Cup
The 2nd Student BIM & VR Design Contest

Theme 2012
"Sustainable Design of Marine City"
|
|
Virtual Design World Cup
The 1st Student BIM & VR Design Contest

Theme 2011
"SHIBUYA Bridge"
|
|
|
Page Top  |
 |
|
|


