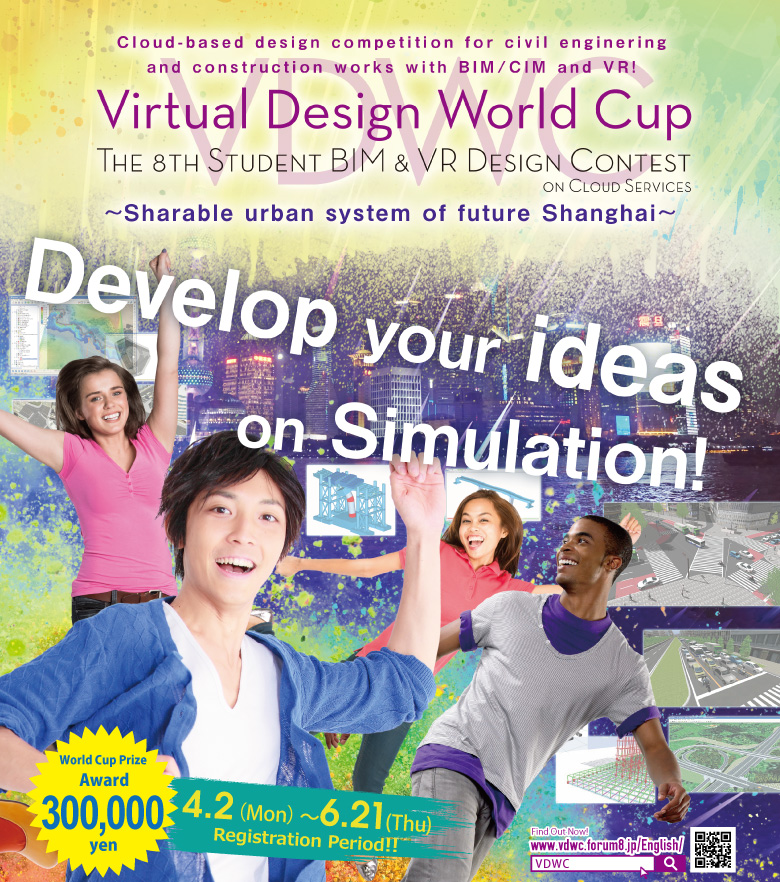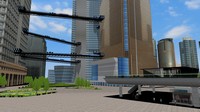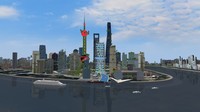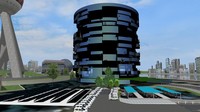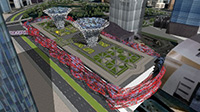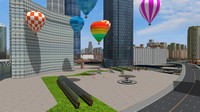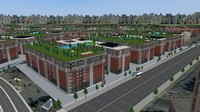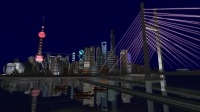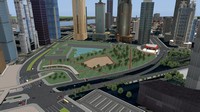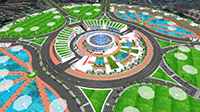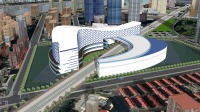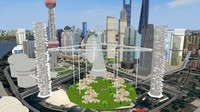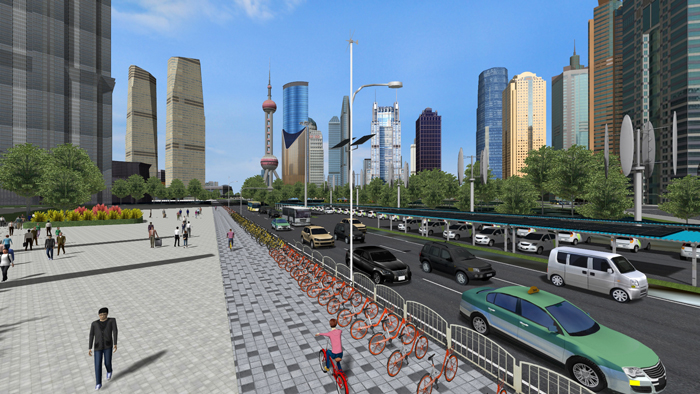| Virtual Design World Cup 2018 Results Announcement |
A total of 43 teams have signed up to Virtual Design World Cup (VDWC),
the 8th Students BIM&VR Design Contest on Cloud (hosted by Virtual
Design World Cup Executive Committee), and 11 works have been nominated.
On 15 November 2018, at Shinagawa Intercity Hall, the World Cup Award,
2 Excellent award, and 4 Judge's special prize have been determined through
the final open judging.
| Entry No.
38 |
| Title: Create the sharable system of both space and facilities to promote the
interpersonal interaction and regional vitality |
Team Name: Catalyst National Cheng Kung University
Country: Taiwan |
|
 Overview
Overview |
|
|
Lujiazui Financial City plays the pivotal role of urban development in
Shanghai. There is highly dependent on the ride of public transportation.
In view of the main needs in the region are mainly from office workers,
and most activities are now held inside the skyscrapers; hence we settled
the starting-point of this project on four parts,including work, life,
commuting, and rest. We create the sharable system of both space and facilities
to achieve the new urban vision that promotes the interpersonal interaction
and regional vitality while improving the efficiency of resource use.
|
|
|
| Entry No.
36 |
| Title: Embrace World |
Team Name: Time Traveler National University of Kaohsiung
Country: Taiwan |
|
 Overview
Overview |
|
|
"Embrace World" means harmonious ecological coexistence between natures. The project is expected to reshape the characteristics of Shanghai's inclusive multiculturalism. The design concept is derived from the famous Chinese landscape painting. Combining the innovation technology of IOT, automatic traffic system, and smart facilities to create a shareable intelligent city. In addition, the plan has been carried out using simulation analysis software and gets a perfect score on availability.
|
|
|
| Entry No.
47 |
| Title: Shifting Tower with integrated IoT application |
Team Name: ArchX Robert Gordon University
Country: UK |
|
 Overview
Overview |
|
| Our project revolves around the Internet of Things market in China that we used as a tool to create a shareable system represented in a single tower, consisting of affordable offices, utilities and communal space for the business society of Shanghai. To achieve that we designed an app that could enable one to book facilities, control services, access database and navigate through the building, while constituting a social hub for both employees and employers. Hence the solution would not only improve the quality of work itself, but also have a positive impact on daily commute and employee relations. The Shifting Tower we present might be considered as an exemplary office of the future, employing sustainable design and systems that could be implemented in the whole Pudong district and prospectively in every city characterised by the highly urban environment like this of Shanghai. |
|
|
 |
|
Digital urbanism Award
Prof. Yasushi Ikeda
(Chief of executive committee of VDWC
Graduate School of Keio University
Representative of IKDS) |
| Entry No.
40 |
| Title: THE CONNECTION |
Team Name: DECCAN DESIGNERS
JNAFAU - SCHOOL OF PLANNING AND ARCHITECHTURE Country: India |
|
 Overview
Overview |
|
|
Transit-Oriented Development (TOD) embodies society's desire for vibrant,
livable communities that are compact, walkable and centered on high-quality
transit systems that enable residents to live, play and work with less
dependence on cars. Transportation systems-well designed, well connected,
easily accessible, multi-modal, and integrated into the fabric of their
environments-are an essential part of prosperity and sustainability for
all cities. Our approach to transportation systems seamlessly integrates
architecture, infrastructure planning, and urban design to create healthy,
efficient, inviting environments.
|
|
|
 |
|
Low-carbon development Award
Prof. Masaru Minagawa
(Faculty of Engineering
Department of Urban and Civil Engineering /
Vice President, Tokyo City University) |
| Entry No.
16 |
| Title: Micro-Growth |
Team Name: Dream High Shandong University of Science and Technology
Country: China |
|
 Overview
Overview
|
|
|
If the city is seen as a growing plant, the upper half is the green leaf, the lower half is the root of
the city, and
the trail is the aorta that transports nutrients. In the past, the rude construction method will
definitely destroy the
texture of the city. Nowadays, various urban problems have been exposed. Under the low-carbon urban
planning trend,
combined with the current situation of the plot, it is proposed to make the slow space system
"micro-growth", abandon
the rigid axis and monotonous functional division, oppose the large-scale demolition and construction,
and protect the
fine texture of the city.
The “micro-growth” of the slow traffic system advocates full respect for the internal structure and
historical
traditions of the block, protects the original texture, and uses organic low-carbon technology to
update and create.
The result is a complete low-carbon green slow-moving transportation system to create a comfortable and
pleasant
slow-moving space.
|
|
|
 |
|
enosis Award
Prof. Kostas Terzidis
(Tongji University) |
| Entry No.
25 |
| Title: Pudong- The high-tech green city |
Team Name: Ying Yang Thuy Loi University
Country: Vietnam |
|
 Overview
Overview
|
|
|
After researching, Yin yang realised that Shanghai - a rising incubator for clean-energy startups - are experiencing two big problems: overpopulation and air pollution/ airpocalypse. In this plan, Yin yang aimed to tackling these problems with technology approach and by green method. A smart city, where sensor technology and big data are used to enhance the shareability of infrastructure, are the most desirable solution for this tech-enthusiastic city. Regarding sustainability of planning, Yin yang planned several rooftop parks functioned as a green lung that can “eat smog” for this city therefore improve the air quality.
|
|
|
| Entry No.
9 |
| Title: Relief Nest |
Team Name: Y.U.K.K Yamaguchi University graduate school / Yamaguchi University
Country: Japan |
|
 Overview
Overview
|
|
|
The commercial area in Pudong New Area is a district that has been developed without improvement, due to rapid growth. For the reason, disaster countermeasures have sufficiently not been done. On the other hand, there are problems such as earthquakes, wind and flood. Therefore, we propose "disaster prevention park" as this solution. Then, we incorporate an information sharing disaster prevention system. Also people's communication might become unclear when mechanical automation systems and AI are generalized by promoting the IoT society. To prevent this situation, designing it to be "a place for rest" except the time of disasters, and planning a flow line for people to gather.
|
|
|
| Entry No.
29 |
| Title: Shine of The Pearl |
Team Name: UTC-EAST University of Transport and Communications
Country: Vietnam |
|
 Overview
Overview |
|
|
If Shanghai is compared with a dragon of China, Pudong is the dragon’s head. The infrastructure in Pudong is the combination of modernization, IoT penetration and sharing economy development. With the aim of turning Pudong into the center of “The sharing urban system of the future Shanghai”, the UTC-EAST team brings to you the “Shine of The Pearl” project being multifuntional sharing system to meet the needs of people here in traffic, energy and living environment. So, we hope to help Pudong to become a smart, sharing and sustainable city.
|
|
|
| Entry No.
32 |
| Title: Share-HI! [Share, Have Identity] |
Team Name: ArchiMap_A DAELIM UNIVERSITY COLLEGE
Country: Korea |
|
 Overview
Overview |
|
|
We have come up with a solution to this problem by suggesting the problem
of lack of a shared system, lack of welfare facilities, and the withdrawal
of housing.Through the establishment of a community sharing center, the
government proposed a link between residential and commercial areas and
streams to address the structure of the sharing system and welfare facilities.
Local shared centers and streams work closely with people's lives, bringing
changes to local communication, opening and awareness of sharing. Shanghai
will share the area through a community sharing center and become the city
of the future with Shanghai's identity.
|
|
|
Entry No.
44 |
| Title: Infrastructure Connect System |
Team Name: GOEMON Nihon University
Country: Japan |
|
 Overview
Overview |
|
|
We imagined Shanghai in 2050. Merging infrastructure and architecture, connecting a building with other building by bridge. Bridge is not only used for transportation, it connects lifeline also. Bridge is use for moving horizontally, Buildings are available to be used as an elevator, so buildings are used for moving vertically. In Shanghai in 2050, people can move in three-dimension.
|
|
|
|
Page Top  |
| ■Comment by Prof. Yasushi Ikeda, Chief of VDWC Executive Committee
This year we got entries for VDWC from students in more various countries
than last year. Technologies such as BIM and VR have possibilities beyond
language and culture, and I expected the possibilities would be expanded
and developed as an international business cooperation if we set up a location
for young generations to compete and improve how to educe the innovation
of the technologies. I have had this expectation from when this event started
eight years ago, and the fact that more and more people in the world are
getting to know of this competition makes me really happy. Seeing students
greet and exchange ideas each other after the award giving ceremony, I
feel encouraged by a sense of togetherness from them working on the same
issue to make next era rather than being dissapointed.
Increase of entries from various regions caused upset. The nomination from
China that should have had the advantage of the knowledge against the target
region Shanghai was one, and only two teams reached the finals from the
organizer country Japan. On the other hand, it is also impressive that
regular areas and strong schools have become clear. Since the juries judged
fairly through voting, we have to admit that strong team is strong. As
a result, a team from Taiwan won Grand Prix following last year. The factor
of the winning would be "accumulation" and "countermeasure".
Teams that achieved good results before have accumulated technical knowledge
steadily. This is one of the differences from when the contest was established
and means that BIM and VR have become more common. Newcomers must work
hard with a consciousness that they are not at the same start line as teams
with experience.
Another tendency among experiencers is that they have understood the aim
of the competition well and prepared for it. The visual expression is undoubtedly
a deciding factor eventually, but in addition to design, what an importance
is attached to in VDWC is how the computer simulation and the optimization
process are used for the proof or inspiration. Because of this intent,
participants have to use at least one FORUM8 application in addition to
UC-win/Road, and they lose point if they don't obey this rule.
Moreover, the task may have been more difficult than previous years due
to the theme of "Sharable urban system" that required the participants
to find a new control method for various fluid elements existing in urban
cities. However, all teams which were ranked high worked on this task boldly
and were able to provide proposals at certain level. Among their works,
Grand Prix was chosen because it made an "unvisible" system "visible"
and appealed its role to the society after enhancing it.
As a city with super-high buildings, the idea that the sharing system in
Pudong appears as bridges connecting skyscrapers exceeded other teams obviously.
Since design and visualization as a system will be an axis of the task
in the competition, I look forward to newcomers from more regions having
countermeasures against this point to beat regular schools.
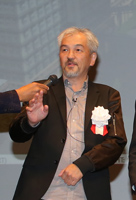 |
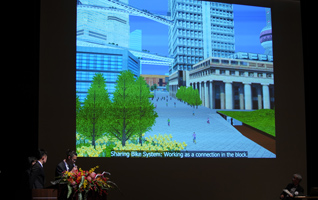 |
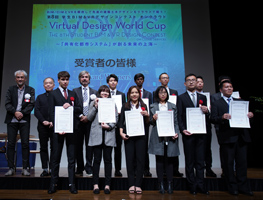 |
| ▲ Final open judgment and award ceremony |
|
Page Top  |
|
|
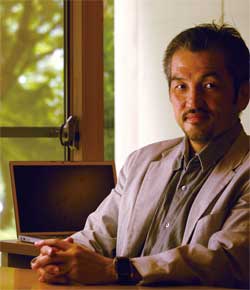 |
|
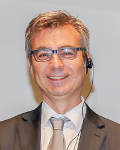 |
|
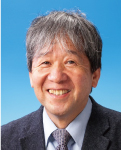 |
|
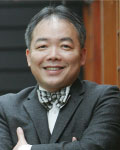 |
|
Prof. Yasushi Ikeda
Chief of executive committee of VDWC
Graduate School
of Keio University
Representative of IKDS |
|
Prof. Kostas Terzidis
Tongji University, China |
|
Prof. Masaru Minagawa
Professor of Faculty of Engineering
Department of Urban and Civil
Engineering /Vice President,
Tokyo City University |
|
Mr. C. DAVID TSENG
National Chiao Tung
University,Taiwan |
|
|
Results Announcement and Award
Ceremony |
|
Date : November 15 (Thu), 2018 Venue : Shinagawa Intercity Hall (MAP)
The winning award works will be selected through the final
judging committee and judge on cloud via VR-Cloud® and the
Award Ceremony will be held.
| Open
Judgement / Award
Ceremony |
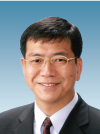 |
|
An construction IT journalist
Mr. Ryota Ieiri
He is an architectural IT journalist transmitting information on his blog to solve the business challenges that the construction industry has including the productivity growth, global environmental protection and internationalization etc. by introducing BIM, 3DCAD and informatization construction etc. |
|
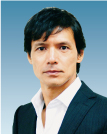 |
|
TV reporter
Mr. Yuji Abe
Born in Tokyo in 1958 and graduated as
Political Science and Economics major from Waseda
University.
He
has currently taken successive lead roles as a
reporter in various Japanese
TV programs such as "Variety show
Sukkiri!!". He is known for
his competence in English, his ability that
helped him become a professional
private teacher who helped his students
pass an entrance exam to many prestigious
schools and also helped him
interview Hollywood stars visiting Japan without
an
interpreter. |
| |
|
The use of UC-win/Road is mandatory for the creation of the work. In addition,
contestants must use at least one more FORUM8 software/solution to create
their project, which must have the element of the BIM/CIM and VR and the
capability to be used within these disciplines. The works will be evaluated
based on
- Incorporation of BIM/CIM and VR concepts
- Conception time
- Design quality
- Logicality and technical capability
- Aesthetic appeal and originality
- Presentation skills
Copyright
All VR data content is the copyright material of the individual applicant
The submitted VR data will not be redistributed, but FORUM8 holds the right
to
- Access project data and material
- Edit or reproduce created media (images or video)
- Post or introduce it on websites, magazines, books, newspapers etc. as
a sales activity or an advertisement
|
This is an international design competition for students
to compete amongst each other in designing an innovative
architecture, bridge and city design using BIM/CIM &VR
technologies.
Every year students compete for the top prize
which is given to an outstanding work outlining a predefined
theme in the aspect of design, innovative idea, and
creativity. They plan and design their work based on the theme
and then run a simulation. Their final model will be presented
to the judges in a form of a script for evaluation.
To assist students with the production of their work, we plan to carry
out workshops and seminars. We will also support the students who will
make use of software from now on. Also you can communicate and collect
a lot of information without having to visit the local area by participating
various workshop reviews through the Web and VR forum (3D cloud BBS). The
script of VR data created by FORUM8's software and a "Concept poster"
(A1 size (lateral) in PDF format) are required for the final submission
and the judgment is performed on the basis of "VR Cloud judgment".
We would like you to use FORUM8's BIM software and VR technologies by all
means and consider this competition as an opportunity to create your masterpiece.
We encourage students from different departments majoring in different
field of studies to make a team to work on their model together to demonstrate
that BIM/CIM can be used in various discipline. |
Prize
●World Cup Prize : 1 (Award 300,000 yen)
●Excellent prize : 2 (Award 100,000 yen)
●Judge's special prize : About 4 (Award 50,000 yen)
Nomiation award (Certificate)
Travel and accommodation are provided for selected teams whose works are nominated. Up to 3 members from the areas other than Kanto area and 2 members from overseas teams are scheduled to be invited. |
Qualification for applicant
All the team members involved should be either
students or working students.
There must be at least 3
members in your team to apply.
Please make sure you outline
the work contributed by each member of your
team. |
Theme2018
"Sharable urban system of future Shanghai"
Shanghai is leading the economic development of the huge high-growth nation
of China. The target city of this year's VDWC is the Pudong district of
Shanghai, whose skyline is dominated by a great many futuristic skyscrapers
built in the past 30 years. Pudong might now be one of the places on the
planet undergoing the most intense change. The district has earned such
status due to the penetration of IoT in a society driven by smartphones,
and the aggressive introduction of the shared economy. Sharing social resources
through IT technology, as represented by Uber, are a current focus around
the world. In China, sharing is now common for bicycles through to offices;
networked economic activities might suit the Chinese traditional culture
and politics.
This shared economy can be considered as a challenge in the creation of
an entirely new urban system. If, in addition to transportation systems
and networks, spatial resources like parking lots and meeting rooms, solar
energy generated by individual facilities as well as water resources stored
and treated by individual facilities, meals, entertainment, and almost
everything available in the city becomes sharable easily and efficiently
among a wide network of people, the sharing efficiency of cities may not
only improve, but also the urban space may change entirely. This may include
changing its architectural configuration and rearranging different design
features that each play a specific role in making a fully functional city
- to accommodate a sharable urban system. Such innovation is indeed a key
concept of future architecture and urban design. The urban system originally
incorporates "mobility (circulation / traffic / communication)".
To recognize and control the urban system dynamic such as the flow of energy,
food, and goods in addition to people and vehicles, computer simulation
will be a powerful tool. In particular, it will be a valuable resource
for predicting the complex interaction of autonomous distributed and shared-economy
behaviors.
Contestants are asked to design a variety of shared urban systems and a
new city that could potentially be created by these systems, while analyzing
and presenting their ideas using simulation. Simulations do not need to
be very complex, but simulations should go beyond merely confirming the
design concept. If you select vehicle traffic as the shared system, for
example, you are expected to actively apply simulations to your design
such as pursuing new ideas after simulating and understanding the mechanism
of "mobility" required for the design or inventing a way to adapt
to mobility changes. In addition to the symbolic high-rise buildings, typical
modern Chinese multi-storey apartments and undeveloped areas are included
in the large target area. While you can focus on one office building or
one intersection, you can also focus on a problem or natural phenomenon
in the whole area. In essence, you are expected to show how shared systems
will develop the Pudong city of the future in Shanghai.
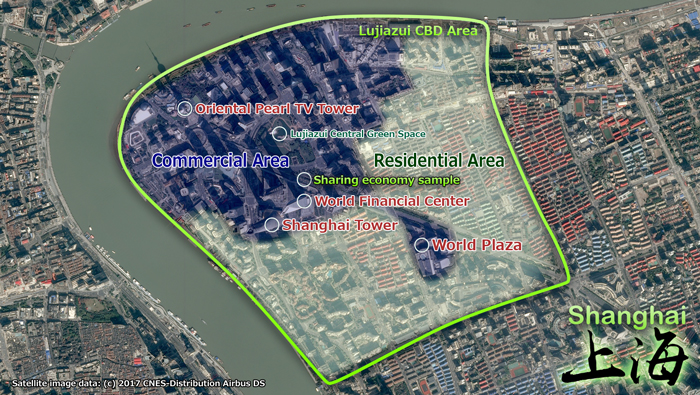
Competition Area
| VR data for the
Competition Site |
|
Steps to Follow
1. How to register
Please register and submit your work plan during the registration period
(Mon April 2 – Thu Jun 21, 2018).
Works submitted will be judged on an anonymous basis. Please choose a team name and title by which an individual or group CANNOT be identified.
To register, please complete the page accessible from the button below
with your team name, team members, etc.

Please download and fill out the form using the following link to present
your work with an overview explanation (in 100 words in English) and any
images and upload it using the Registration form above.
 |
(Word, 240KB) |
2.Download link to get you started
Once your registration has been processed, we will email you the following information.
・Registration ID
・Download link for VR site model and materials for you to work on.
・How to apply for the seminars you want to take part in.
3.Project submission
Please submit your final work during the project submission period (Fri
Sep 28 – Wed Oct 3, 2018) by accessing the dedicated URL form that will
be sent to you.
The VR data created by using the software/solution licensed free of charge
to the contestants
*It is mandatory to set up a script (automatic presentation) in the VR data of UC-win/Road. Please follow the rules below:
-Please make a 30 second script as your main script, in such a way as
to convey the aim of your work to the reviewer intuitively,like a commercial.
-You may make multiple scripts each lasting for about 15 seconds in addition to your main script, however, please make sure the concept of your work can be understood by watching the main script alone.
 |
(PDF, 330KB) |
PDF file of A1 sized poster (oriented
horizontally).
*In English.
Please create your
poster with margin of 10mm on the left, right, top and
bottom.
 |
(zip, 53KB) |
|
Available software / Free license duration term
| Rental duration for free
licenses |
|
April 2 (Mon) - November 22 (Thu).2018
*The rental duration,
license restrictions and format provided will depend on the
individual product.
*Rental licenses allow the use of all the functions that each applicable
software offers, but they cannot used for purposes other than the competition. |
| Available
Software **Required
software |
| Seminar schedule of available
products |
|
Applicants can also participate in
training and seminar (free or paid) on this software held by
FORUM8.
*10 venues : Tokyo (Main venue) TV Conference
(Tokyo, Osaka, Nagoya, Fukuoka, Sendai, Sapporo, Kanazawa, Miyazaki, Okinawa)
| Date |
Venue |
Language |
Seminar |
Products and solution |
| 4/13 |
Web |
English |
UC-win/Road VR seminar |
UC-win/Road |
| 4/19 |
Shanghai, Qingdao、Taipei |
Chinese |
Engineer's Studio® seminar |
Engineer's Studio® |
| 4/24・25 |
Osaka |
Japanese |
UC-win/Road Expert training seminar |
EXODUS/SMARTFIRE |
| 4/26 |
Iwate |
Japanese |
UC-win/Road Advanced VR seminar |
UC-win/Road |
| 5/10 |
Tokyo |
Japanese |
UC-win/Road Creater seminar |
EXODUS・SMARTFIRE |
| 5/11 |
Sapporo |
Japanese |
UC-win/Road Advanced VRseminar |
UC-win/Road |
| 5/16 |
Kanazawa |
Japanese |
UC-win/Road VR seminar |
UC-win/Road |
| 5/16 |
Shanghai, Qingdao, Taipei |
Chinese |
UC-1 Series seminar |
UC-1 Series |
| 5/22・23 |
Tokyo |
Japanese |
UC-win/Road Expert training seminar |
UC-win/Road |
| 5/24 |
Shanghai, Qingdao, Taipei |
Chinese |
Ground analysis series seminar |
UC-1 Series |
| 5/25 |
10 venues・Web |
Japanese |
Pier design 3D bar arrangement
(partial factor method) /
Reappearance Calculation for pier seminar |
Pier design 3D bar arrangement、
Pier design 3D bar arrangement
(partial factor method) |
| 6/7 |
10 venues・Web |
Japanese |
Resilience design BIM analysis support experience seminar
Design Builder / Allplan |
Design Builder, Allplan |
| 6/8 |
10 venues・Web |
Japanese |
3D Bar Arrangement CAD seminar |
3D Bar Arrangement CAD |
| 6/8 |
Shanghai, Qingdao, Taipei |
Chinese |
xpswmm |
xpswmm |
| 6/19 |
Web |
English |
Engineer's Studio® seminar |
Engineer's Studio® |
| 6/19 |
Hanoi, Yangon |
Vietnamese
/ Burmese |
Engineer's Studio® seminar |
Engineer's Studio® |
| 6/19 |
10 venues・Web |
Japanese |
Arcbazar / Assessment VR seminar |
Arcbazar Support Service / Self Simple Assessment website |
| 6/20 |
Iwate |
Japanese |
UC-win/Road Creator seminar |
UC-win/Road |
| 6/21 |
Taipei |
Chinese |
UC-win/Road VR seminar |
UC-win/Road |
| 6/21 |
10 venues・Web |
Japanese |
Engineer's Studio® seminar |
Engineer's Studio® |
| 6/22 |
Shanghai |
Chinese |
UC-win/Road VR seminar |
UC-win/Road |
| 6/22 |
Miyazaki |
Japanese |
UC-win/Road Advanced VR seminar |
UC-win/Road |
| 7/3 |
Tokyo |
Japanese |
3D projection mapping & VR seminar |
UC-win/Road |
| 7/6 |
Shanghai, Qingdao, Taipei |
Chinese |
UC-win/Road DS seminar |
UC-win/Road |
| 7/6 |
Iwate |
Japanese |
UC-win/Road VR seminar |
UC-win/Road |
| 7/10 |
Tokyo |
Japanese |
UC-win/Road VR seminar |
UC-win/Road |
| 7/18 |
10 venues・Web |
Japanese |
Dynamic Analysis seminar |
Engineer's Studio® |
| 7/13 |
Shanghai, Qingdao, Taipei |
Chinese |
DesignBuilder seminar |
DesignBuilder |
| 7/20 |
Web |
English |
UC-win/Road VR seminar |
UC-win/Road |
| 7/20 |
Tokyo |
Japanese |
VR City Design seminar |
UC-win/Road |
| 7/27 |
Shanghai, Qingdao, Taipei |
Chinese |
Allplan |
Allplan |
| 8/1 |
10 venues・Web |
Japanese |
DesignBuilder seminar |
DesignBuilder |
| 8/3 |
10 venues・Web |
Japanese |
CIM introduction seminar |
UC-win/Road, Engineer's Studio®, Allplan |
| 8/7 |
Nagoya |
Japanese |
UC-win/Road DS seminar |
UC-win/Road |
| 8/8 |
10 venues・Web |
Japanese |
Tsunami analysis seminar |
UC-win/Road, xpswmm |
| 8/10 |
Tokyo |
Japanese |
UC-win/Road Advanced VR seminar |
UC-win/Road |
| 8/21 |
Sendai |
Japanese |
UC-win/Road VR seminar |
UC-win/Road |
| 8/22 |
Taipei |
Chinese |
UC-win/Road Advanced VR seminar |
UC-win/Road |
| 8/23 |
Shanghai |
Chinese |
UC-win/Road Advanced VR seminar |
UC-win/Road |
| 8/24 |
Hanoi, Yangon |
Vietnamese
/ Burmese |
UC-win/Road DS seminar |
UC-win/Road |
| 8/24 |
10 venues・Web |
Japanese |
Allplan seminar |
Allplan |
| 8/29, 30 |
Sapporo |
Japanese |
UC-win/Road Expert training seminar |
UC-win/Road |
| 9/6 |
Hanoi, Yangon |
Vietnamese
/ Burmese |
UC-win/Road VR seminar |
UC-win/Road |
| 9/6 |
10 venues・Web |
Japanese |
EXODUS SMARTFIRE seminar |
EXODUS/SMARTFIRE |
| 9/7 |
Osaka |
Japanese |
UC-win/Road Advanced VR seminar |
UC-win/Road |
| 9/13 |
Nagoya |
Japanese |
UC-win/Road Advanced VR seminar |
UC-win/Road |
| 9/14 |
Hanoi, Yangon |
Vietnamese
/ Burmese |
Ground analysis series |
UC-1 series |
| 9/14 |
Tokyo |
Japanese |
VR road design seminar |
UC-win/Road |
| 9/26 |
10 venues・Web |
Japanese |
Abutement design 3D bar arrangement seminar |
3D bar arrangement CAD, abutment design 3D bar arrangement |
|
|
|
Page
Top 
|
Virtual Design World Cup
The 7th Student BIM & VR Design Contest

Theme 2017
"Yangon -Aiming for an ideal and sustainable Asian city"
|
|
Virtual Design World Cup
The 6th Student BIM & VR Design Contest

Theme 2016
"Extension of the central city Melbourne"
|
|
Virtual Design World Cup
The 5th
Student BIM & VR Design Contest

Theme
2015
"Redevelopment of Keelung Station Area in
Taiwan"
|
|
Virtual Design World Cup
The 4th
Student BIM & VR Design Contest

Theme 2014
"Sustainable Olympic Town in Tokyo Bay 2020"
|
|
Virtual
Design World Cup
The 3rd
Student BIM & VR Design Contest

Theme 2013
"Sustainable Station Front in Global
Metropolis"
|
|
Virtual
Design World Cup
The 2nd Student BIM & VR Design
Contest

Theme 2012
"Sustainable
Design of Marine City"
|
|
Virtual
Design World Cup
The 1st
Student BIM & VR Design Contest

Theme 2011
"SHIBUYA Bridge"
|
|
|
|
Page
Top  |
 | |






