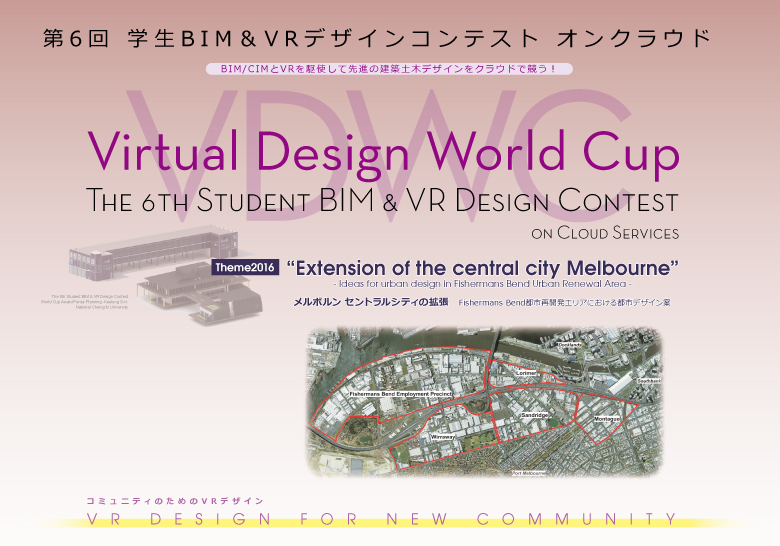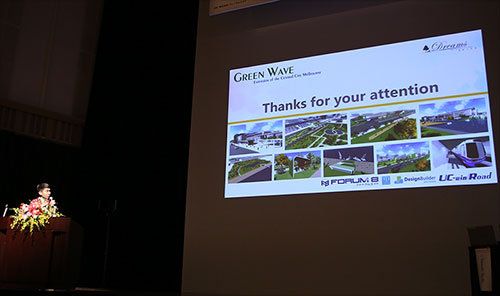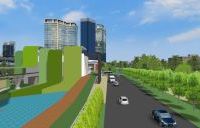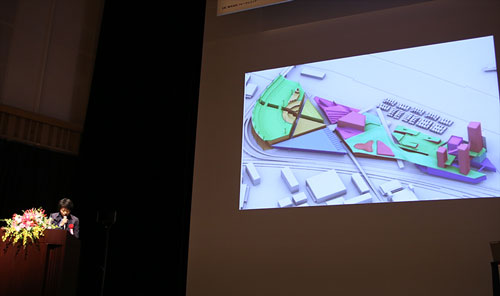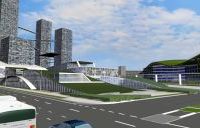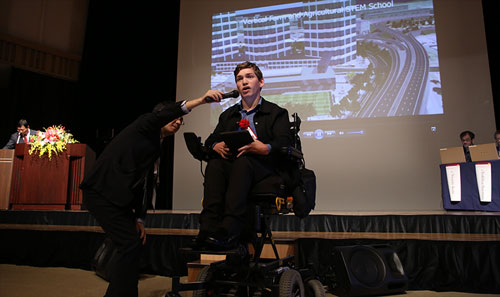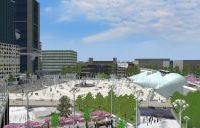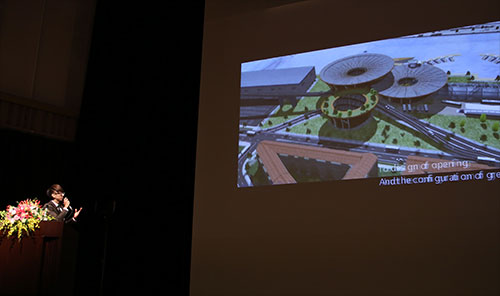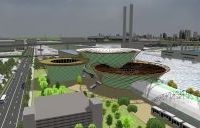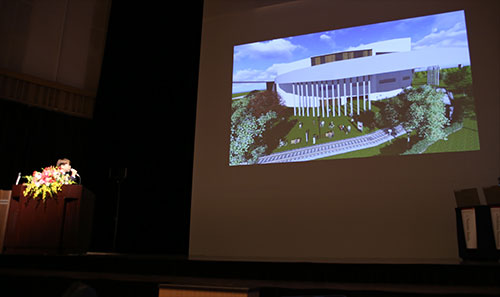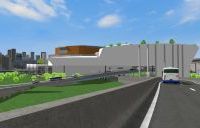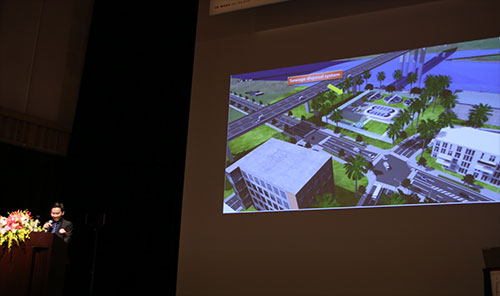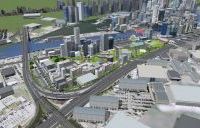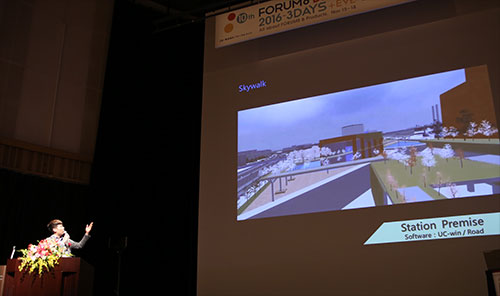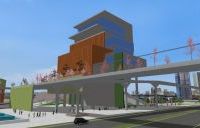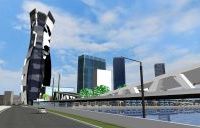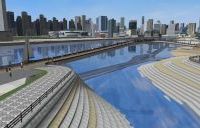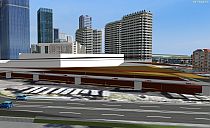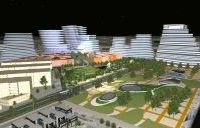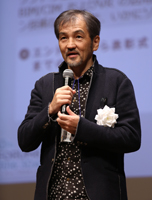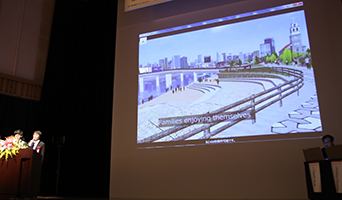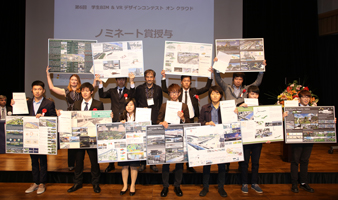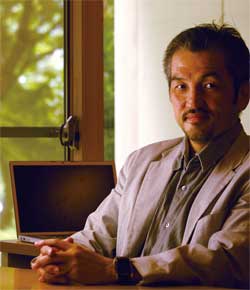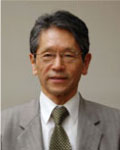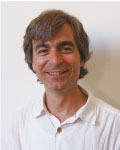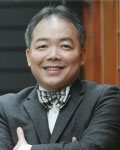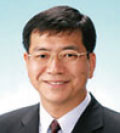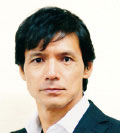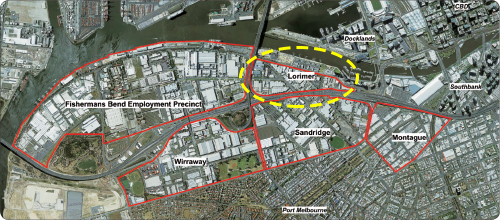| 概要 | 各賞・副賞 | 審査員紹介 | 最終公開審査・表彰式 受賞結果 | 審査委員長講評 | 過去の作品 | お問い合わせ |
|
|
 |
|
| Virtual Design World Cup 2016 受賞結果発表 (速報) |
Virtual Design World Cup(VDWC) 第6回 学生BIM&VRデザインコンテスト オン クラウド(主催:VDWC実行委員会)のエントリー総数は53チーム、うち34チーム(日本6、海外28)が予選を通過、さらに11作品(日本3、海外8)がノミネート。2016年11月17日、品川インターシティホールに於いて、最終公開審査を経て1つのワールドカップ賞、2つの優秀賞及び4つの審査員特別賞が決定いたしました。
|
|||||||||||||||||||||||||||||||||||||||||||||||||||||||||||||||||||||||||||||||||||||||||||||||||||||||||||||||||||||||||||||||||||||||||||||||||||||||||||||||||||||||||||||||||||||||||||
| 審査委員長講評 |
| ■VDWC審査委員長 池田靖史氏による講評 継続的に続けているこのVDWCであるが、主催者としての思惑もさることながら、急速なBIM分野の発展のスピードに合わせて毎年のように変化があるといっていい。昨年の台湾に続いて課題対象がオーストラリア、メルボルンの港湾開発地区となり、さらにエントリーチームの出身国も多様化するなど、ますますグローバルなコンペティションとなる中で、今年度なにより特筆すべき変化は台湾勢の大活躍だろう。エントリー数は昨年から延びていたが、今年度は上位を総合的な評価が高い台湾の作品が独占する勢いであった。その結果、過去には多くのノミネート作品を輩出していた中国からのエントリーが涙をのむ結果となったが、作品全体の総合的なレベルが高くなった結果であり、ワールドカップという名前にふさわしい勢力変化が起きたということかもしれない。その明確な傾向として、これまでのようにBIMを使って計画案のさまざまなシミュレーションをしてみるだけでなく、その検討結果がどのように課題の解決方法に関わり、提案内容への魅力に繋がったのかが注目されるようになった。国際コンペティションとしてよりハイレベルな争いとなったことはもちろん喜ばしいことであるが、同時にBIMが普及開始期から本格的な利用価値を求められて来ていることでもある。そのために提案への戦略の多様化も明確な傾向となり、BIMの総合的な検討の優位性を強調する方向性だけでなく、課題の中でテーマを絞り込むものが現れ始めた。そして3次元モデルのウォークスルーなどを使ってポスターの2次元表現よりもずっと豊かな空間体験に関する表現を試みた作品が、説得力の点で圧倒的な力を持つことに意識的なチームが数多く現れたこともとてもいい変化であると言っていいだろう。VR機器の低価格化と普及などからこの動きが来年も継続するとすれば、これまでのコンペティションでは注目されにくかったタイプのデザイン展開に繋がることが、ますます期待される。
|
||||||
Page Top  |
||||||
| 各賞 |
|
| 審査員紹介 |
|
||||||||||||||||||||||||||||
| VDWC/CPWC最終公開審査・表彰式 |
| 開催日:2016年11月17日(木) 会場:品川インターシティホール (MAP) VR-Cloudによるクラウド上での審査・投票および、審査員による最終審査会を経て選ばれた受賞作品の表彰式を行います。 受賞結果は、後日フォーラムエイトHPにて発表予定。
審査基準 作品制作ではUC-win/Road の使用を必須とする。また、BIM/CIMとVR 活用の観点から、フォーラムエイトのソフトウェア、ソリューションをUC-win/Road を含めて最低2 種類使用し、設計・デザインされたものとする。BIM/CIM およびVR の活用度、作成期間と品質、論理性・技術力、審美性・オリジナリティ、プレゼンテーション技術などの点で、いかにソフトウェアを活用し新しいデザインを創り上げたかを評価する。 ※応募作品の著作権等ついて
|
||||||||||||
Page Top  |
| 概要・応募要項 |
| 主 催 : Virtual Design World Cup実行委員会 Theme 2016 「メルボルン セントラルシティの拡張」 Fishermans Bend都市再開発エリアにおける都市デザイン案 本コンテストは、BIM/CIMおよびVRの活用により、先進的な建築、橋梁、都市、ランドスケープのデザインを行なう学生を対象とした国際コンペティションです。課題とするテーマを具体的に示し、作品のデザイン性、アイデアの先進性やユニークさなどを競います。テーマに対して計画、設計、シミュレーションなどを実施し、総合的なデザインをVRデータで表現した作品を審査委員会が評価します。 |
応募期間・スケジュール
各チーム、国内(関東以外)3名、海外2名を予定しています。 |
| 応募作品課題 Theme2016 “Extension of the central city Melbourne” - Ideas for urban design in Fishermans Bend Urban Renewal Area - 「メルボルン セントラルシティの拡張」 Fishermans Bend都市再開発エリアにおける都市デザイン案 コミュニティのためのVRデザイン これまでこのVDWCが年を追うごとに応募者を増大し世界中の国々へと参加を拡張して来た事は我々の慶びでもあります。今回VDWCの舞台はその可能性のさらなる拡大をめざして南半球のオーストラリアへと移ります。メルボルンでは中心市街地とポートフィリップ湾の間にある港湾工業地帯フィッシャーマンズ・ベンド地域を首都の都市域を拡大発展させる国家的都市再生プロジェクトとして位置づけています。この壮大な計画の中で最初の段階として直近の開発が予定されているロリマー地区周辺に関する都市デザインが今年度の対象です。既に一部で高層マンションなども開発が進んだヤラ川沿いのウォーターフロントは近年開発されたサウスバンク地区やドックランド地区に直結し、その接続点にはメルボルン国際会議・展示場が建っています。2014年に決定されたフィッシャーマンズ・ベンド地域の基本構想に基づいてメルボルン市は住居、商業、業務の用途が複合したロリマー地区の地区計画を策定中です。その交通計画について未だいくつかの難しい問題についての議論が続いています。例えば主要な公共交通網となるべき路面電車がヤラ川を渡る新たな橋とマリーナの船の通行の干渉や、地域を分断するウエスト・ゲート高速道路やその巨大で複雑なジャンクションを横断する方法、西側の工業地帯との関係などです。車両交通よりも自転車や歩行者を優先したまちづくりが望まれていることもその背景にあるでしょう。 このような交通と景観やアメニティ、サスティナビリティの複合的な関係の総合的な解決にこそシミュレーションを活用したデザインやVR による説得力のあるプレゼンテーションが大きな威力を発揮する実践的なケースだと考えられます。既存の開発や計画などをよく理解した上で、どの部分にどのような革新的で発展的な提案をするは参加者の創造性に委ねられています。 ロリマー地区計画詳細 : http://participate.melbourne.vic.gov.au/lorimerフィッシャーマンズ・ベンド地域再開発 : http://www.mpa.vic.gov.au/wp-content/uploads/2014/07/FBURA-Recast-Fact-Sheet-April-2015.pdf
|
| 応募資格・基準 応募作品の制作にあたった参加者がすべて学生であること (社会人学生、2015年度卒業までに作成された卒業研究、制作作品なども対象) 3名以上のチーム制での応募に限り、各メンバーが担当した部分を明記すること |
提出物
|
エントリー・作品応募の流れ
|
| 過去の作品 |
|
| お問合せ・ご質問等窓口 |
| 株式会社 フォーラムエイト 東京本社 Virtual Design World Cup担当 〒108-6021 東京都港区港南2-15-1 品川インターシティA棟21F TEL : 03-6894-1888 FAX : 03-6894-3888 E-mail: bim@forum8.co.jp URL: http://www.forum8.co.jp |
| 関連ページ |
|
Page Top  |
 |
