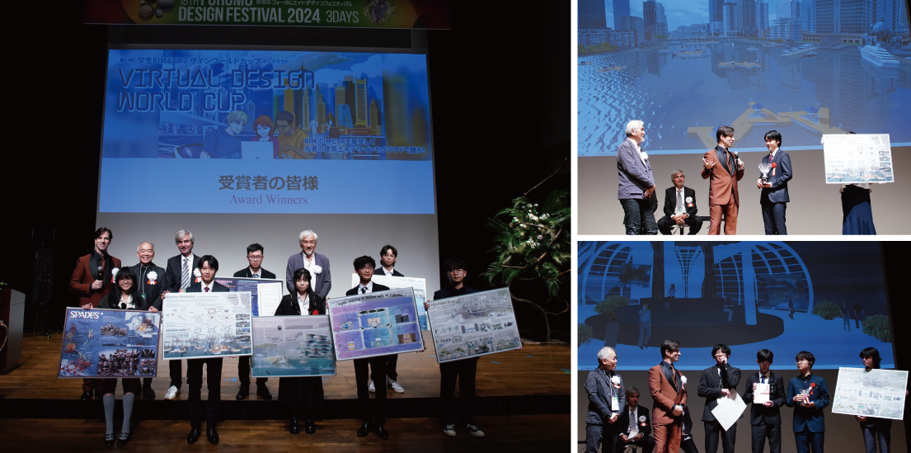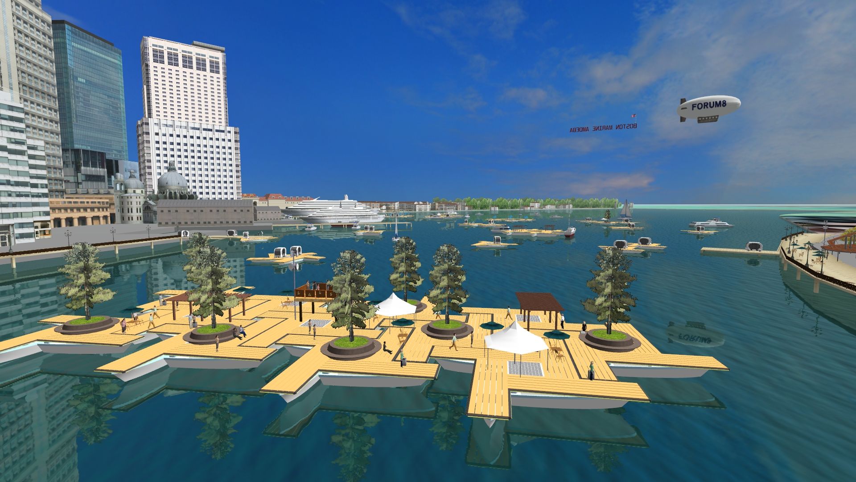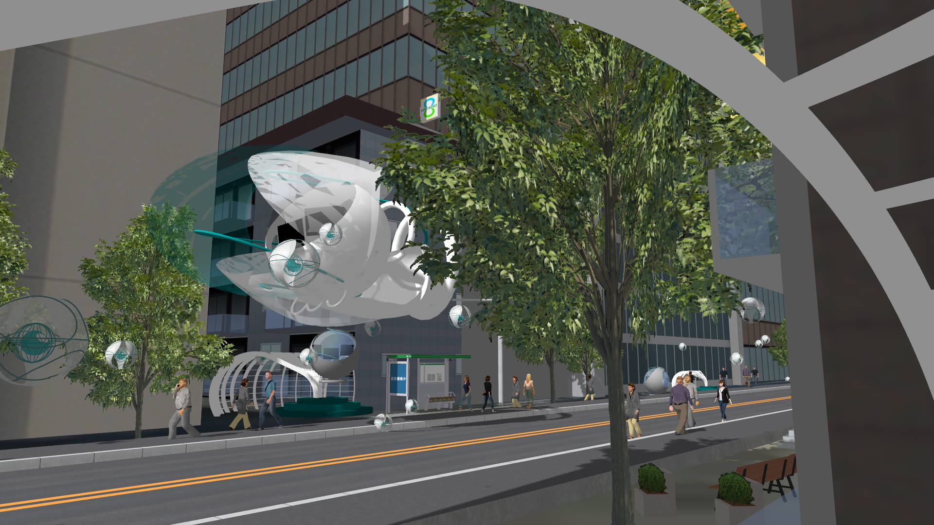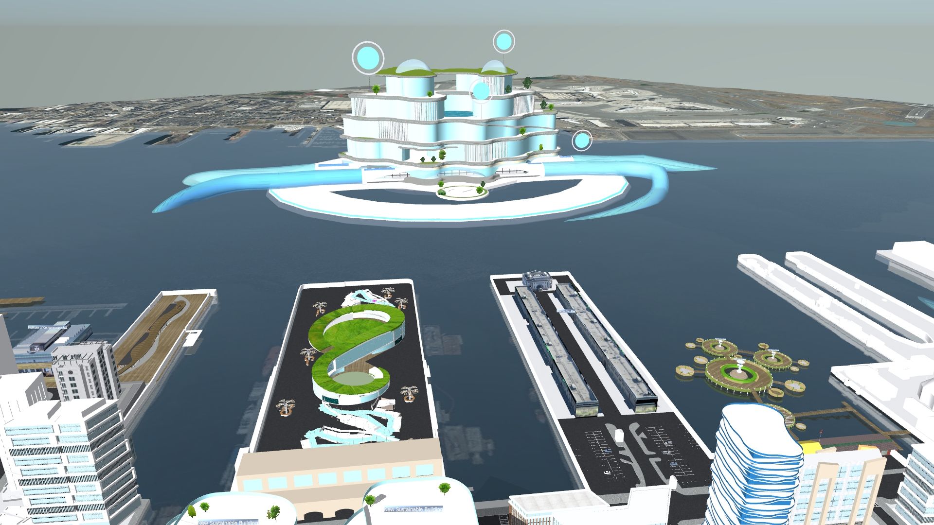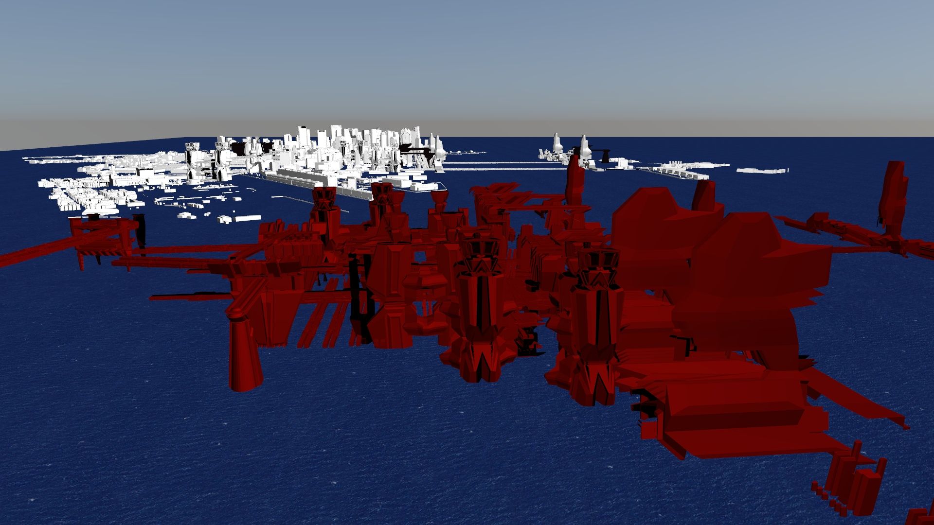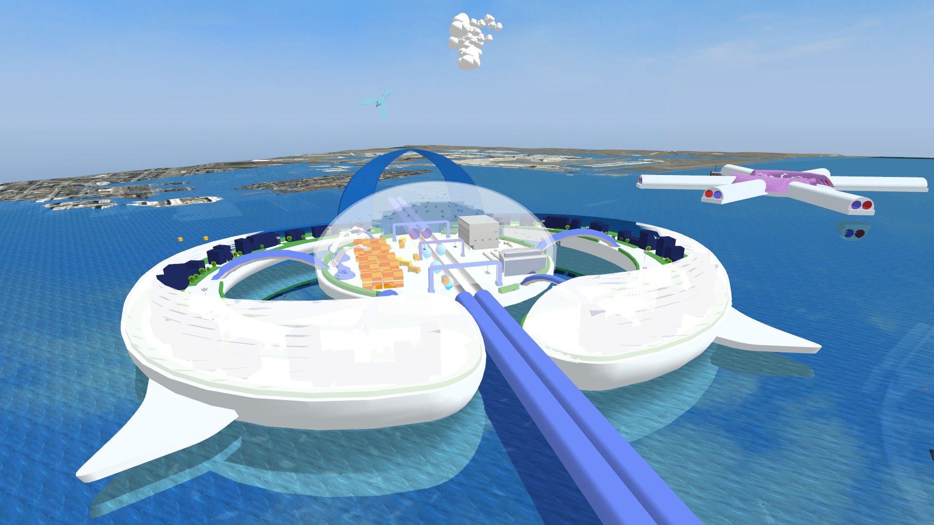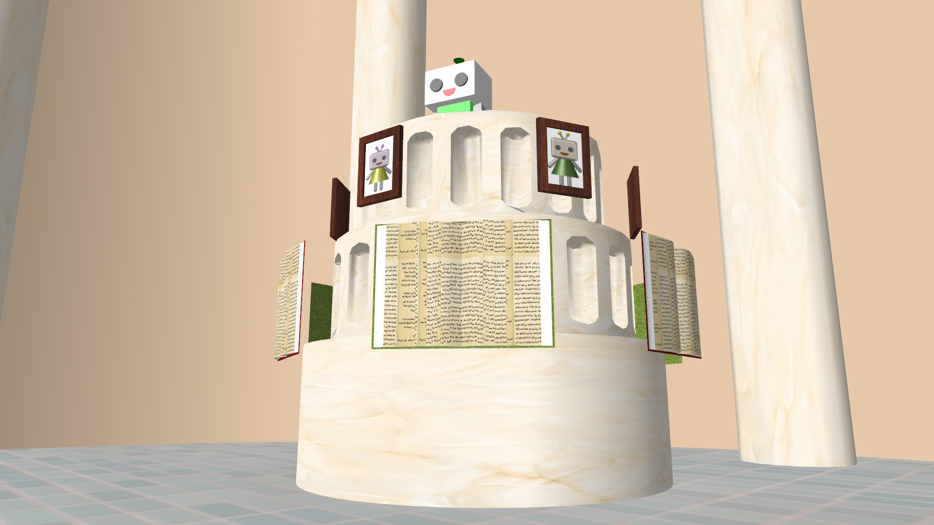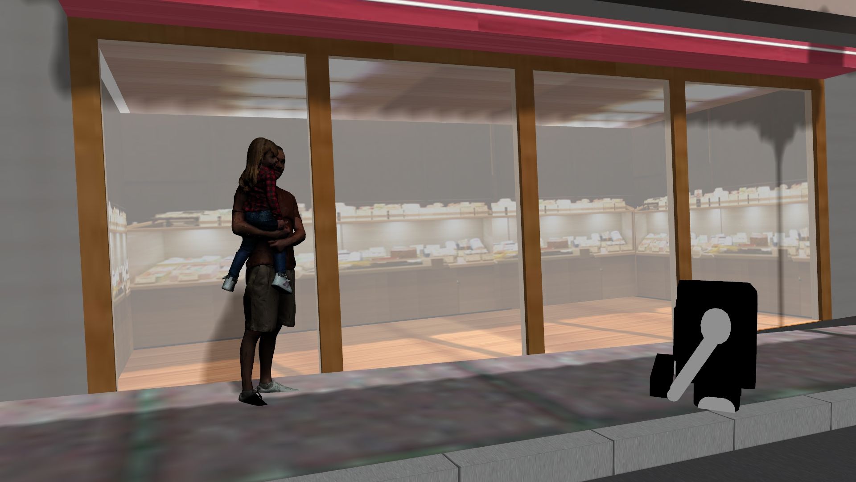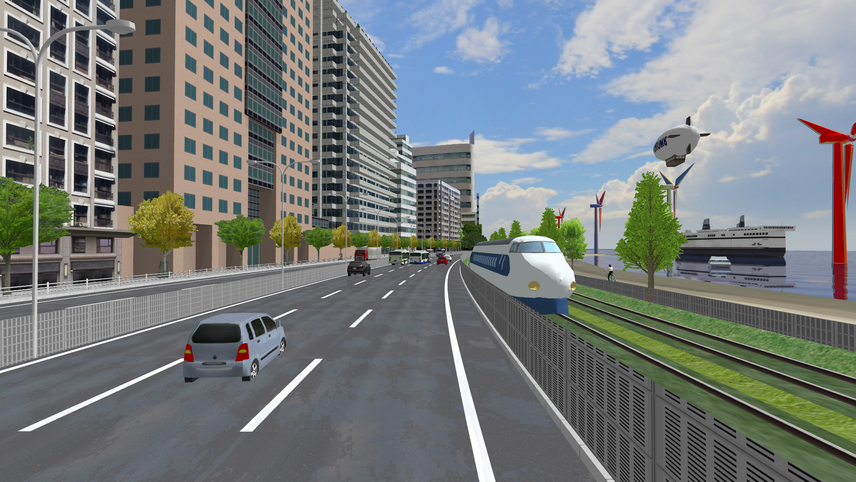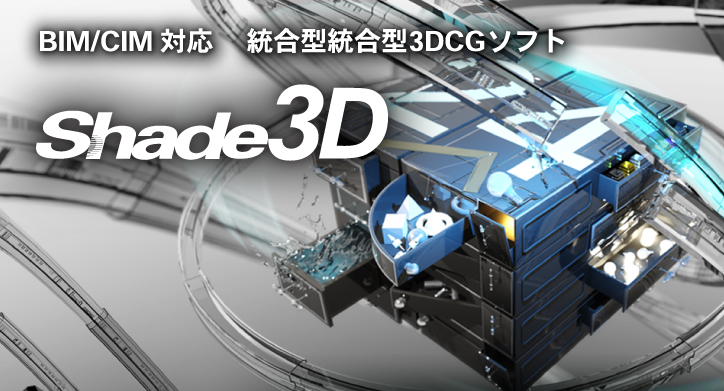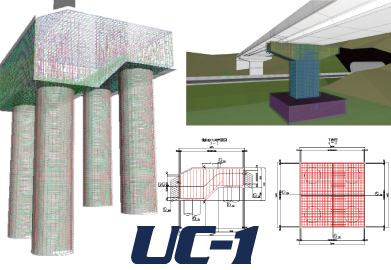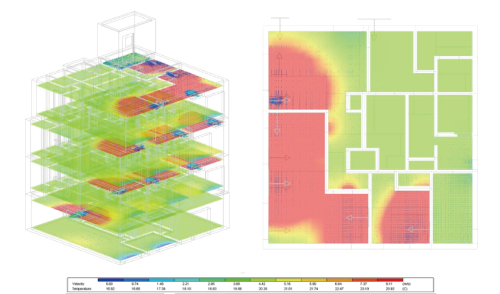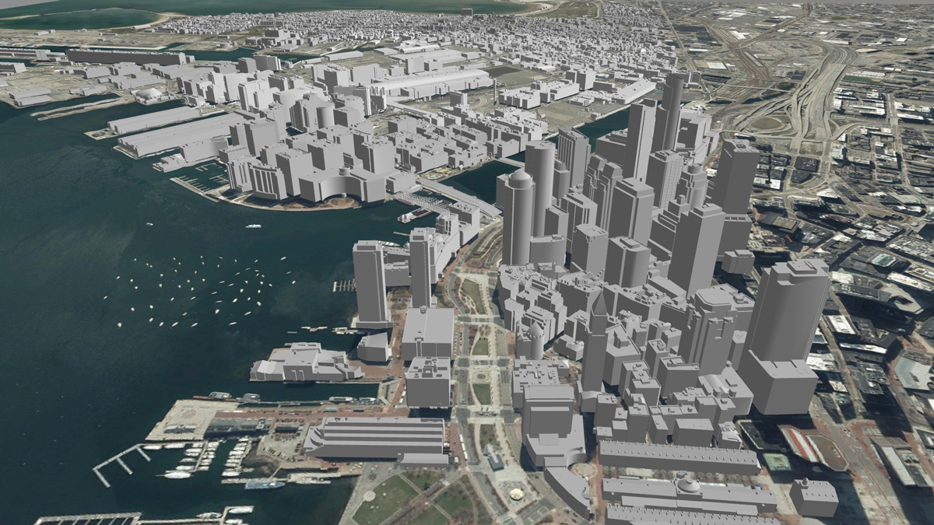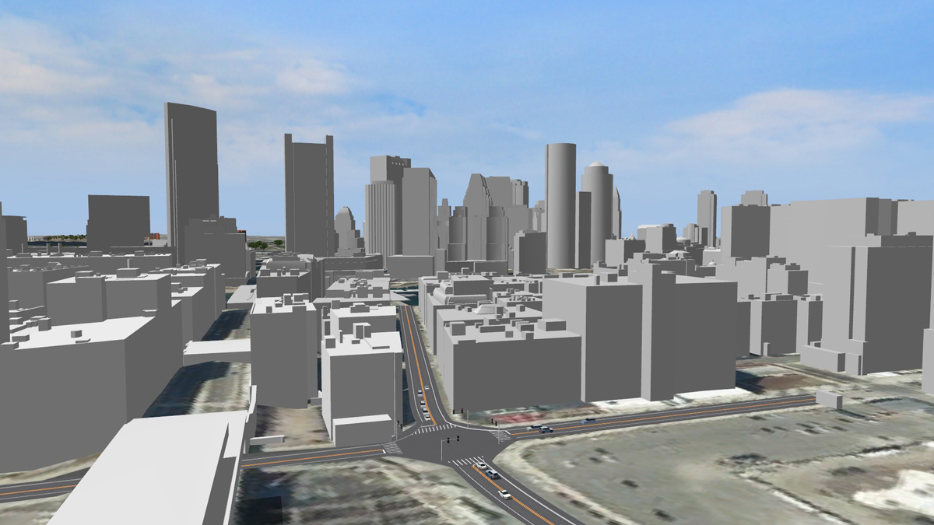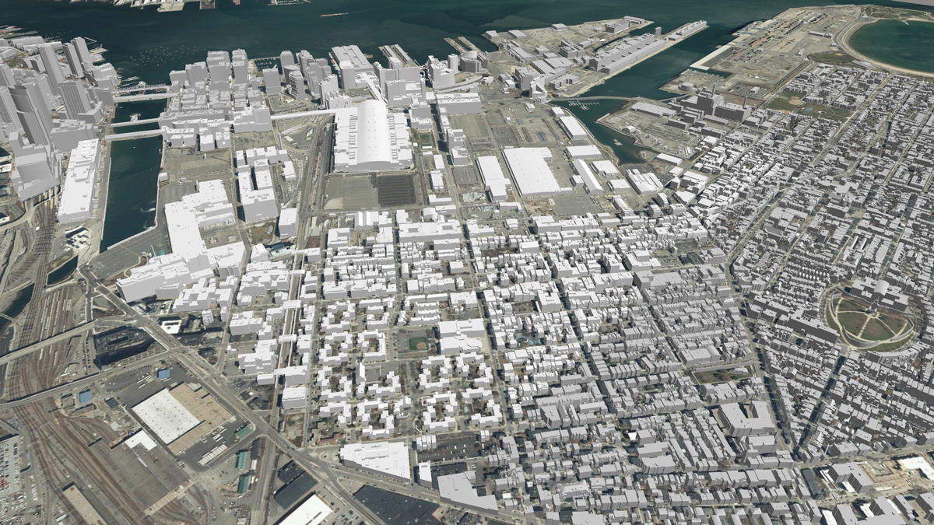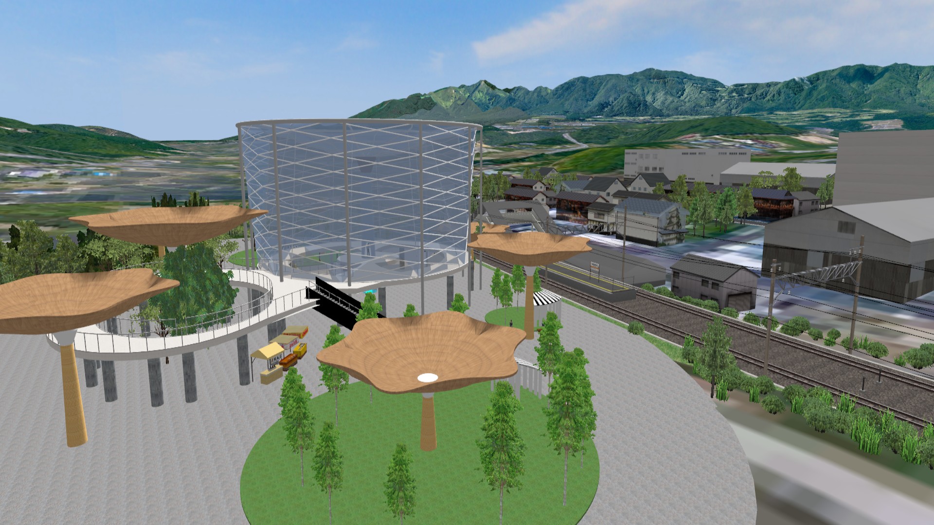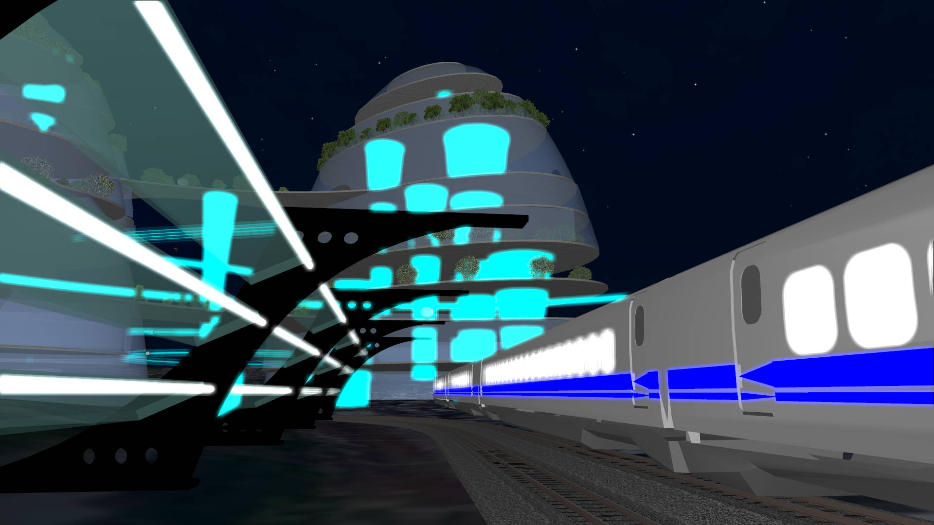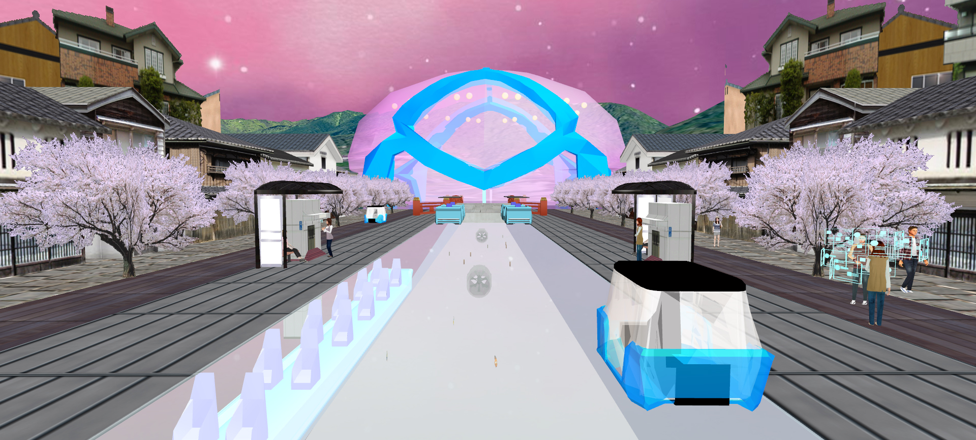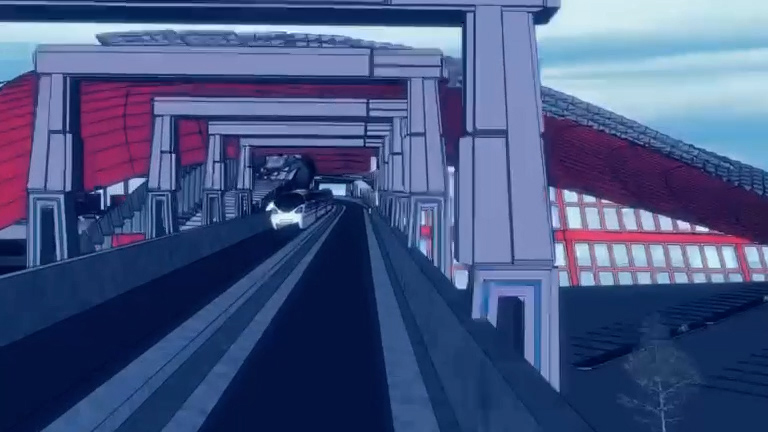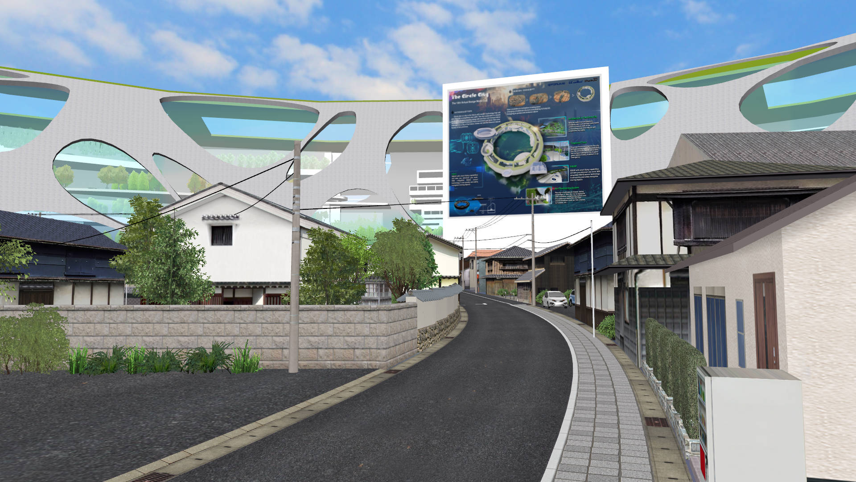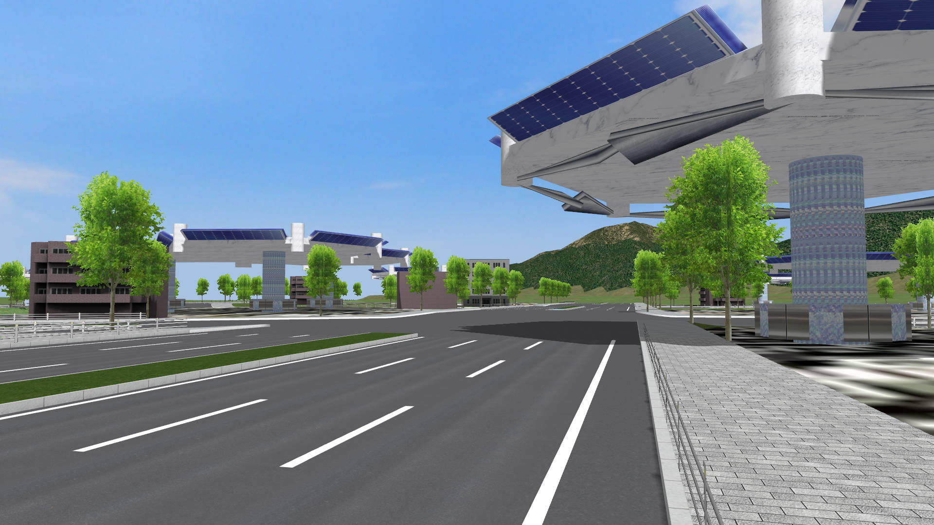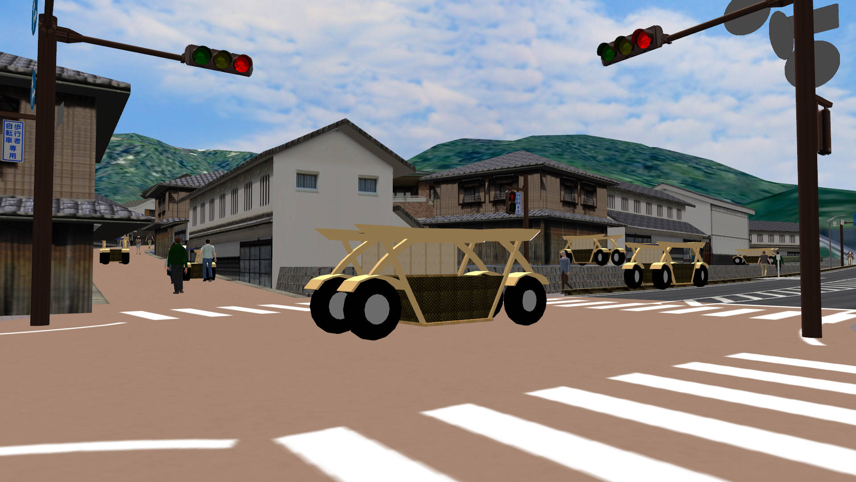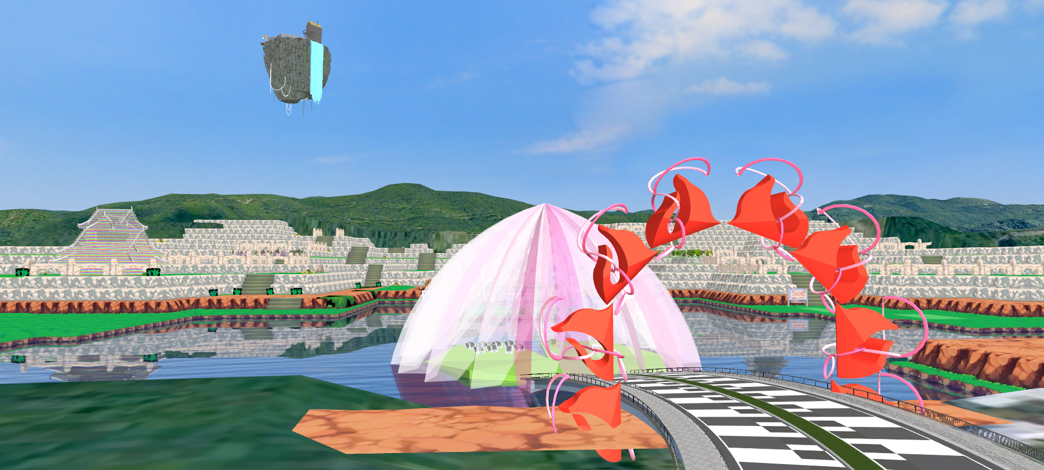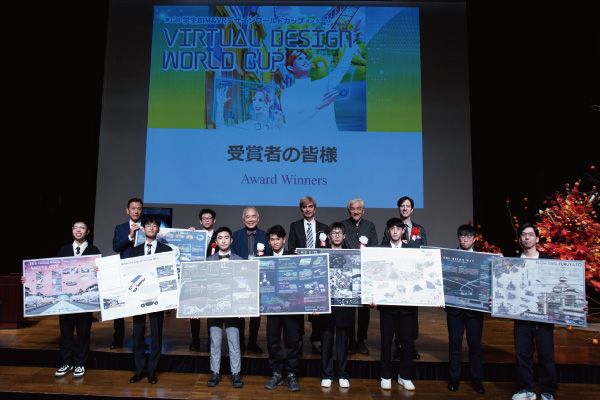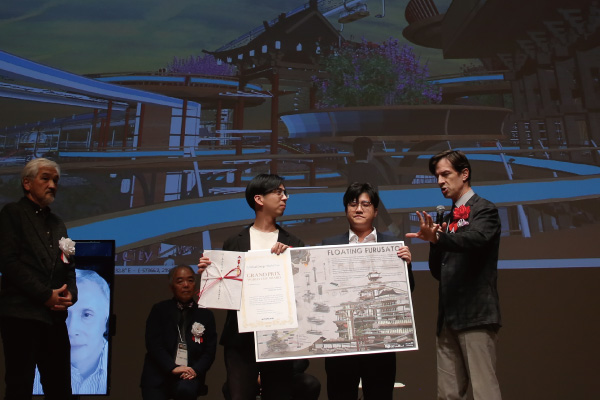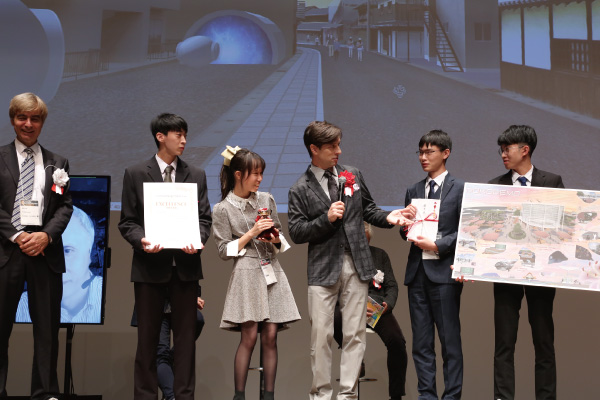


Results Announcement
On November 14th 2024, at Shinagawa Intercity Hall, the World Cup Award, Excellence Award and 4 Honorable Judge Award have been determined through the final open judging.
-
The 14th World cup Award
Entry No.41 Ocean, Nihon University (Japan)
Marine Amoeba
-
A floating mobile unit named Amoeba moves freely in South Boston's harbor. An AI-equipped underwater drone allows the amoeba to move around, allowing it to move around in a self-driving car, measure the shortest route to its destination, and navigate the South Boston Harbor. It allows access from the sea beyond. Each amoeba is removable and can be used not only as a means of transportation, but also as a marine park or event space where multiple amoebas together. Additionally, by using ships that are no longer in use, the landscape is preserved and an environmentally friendly amoeba is created.
-
-
Excellence Award
Entry No.27 LUCKY CLOVER, National University of Kaohsiung (Taiwan)
Trifolium Bay
-
We will create a workflow focused on Boston-specific elements, dividing the team into scripting and modeling groups. The scripting team will design scripts and operate UC-win/Road, while the modeling team will use Shade3D and Stable Diffusion for conceptualization. Both teams will integrate their work into the UC platform to simulate Boston's future urban planning and explore innovative urban planning through city simulation.
-
-
Honorable Judge Award Architectural Informatics Award(Prof. Yasushi Ikeda)
Entry No.29 Caffeine and nap, National University of Kaohsiung (Taiwan)
Floatropolis
-
Boston faces issues such as flooding caused by extreme weather and complex traffic conditions. Therefore, we aspire for South Boston to become a sustainable city that coexists with nature. In response to local government policies, we aim to integrate sustainability, education, symbiosis, and architecture, incorporating various small robots to assist daily life. The city's landmarks will symbolize the jellyfish, representing resilience and perpetual renewal. If disasters are inevitable, we will coexist with them, transforming this city into a water metropolis that lives in harmony with water.
-
-
Honorable Judge Award Perplexity Award(Prof. Kostas Terzidis)
Entry No.24 MTKL, The Hong Kong Polytechnic University (PolyU) (China)
Spades Minato Town
-
Our design prioritizes climate change adaptation strategies through the '' SPADES '' system, which is a multilayered bridge structure between individuals and small autonomous robots (NHAs). It includes flood mitigation and integrates advanced energy systems to bolster self-reliance, landscapes, and sustainability within this community. In addition, based on the original model, we combined the use of UC-Win/Road and AI to simulate the urban fabric of the future city. Therefore, with efforts, we establish a resilient urban blueprint for the future.
-
-
Honorable Judge Award Future Vision Award(Prof. C. DAVID TSENG)
Entry No.43 The Lunar Emissary, University of Engineering and Technology – Vietnam National University, Hanoi (VNU-UET) (Vietnam)
Future Eye
-
"Future Eye'' is an automated port designed to speed up cargo operations. The port uses a vacuum tunnel system to move goods. The vehicle generates its own electricity using the stator and rotor principle, with an outer sphere as the rotor and a ring wheel for propulsion. The internal vehicle is equipped with a vertical magnetic ring featuring alternating north and south poles, generating thrust through the vehicle's magnetic elements and enabling controlled movement in any direction. The port operates with three types of robots: chip robots for data processing, lifting robots for handling, and assistance robots for repairs.
-
-
Honorable Judge Award AI spiritual Award(Assoc. Prof. Takehiko Nagakura)
Entry No.42 HOCHIKIs, Nihon University (Japan)
Again, starting in Boston with AI Cylinder.
-
The world of the future is developing multinationalism and diversity, and we are approaching an era in which various cultures will intermingle and coexist with NHA. Therefore, an "AI Cylinder,'' a building that can accept all religions and races, will be built. This building has the function of offering AI pastors, AI weasels, and broken robots. When people of various races and religions come to the building, the interior will change to accommodate them. By bringing people of different races, religions, and NHAs together in AI Cylinder, people will have one place to go and religious conflicts can be resolved.
-
-
Nomination Award
Entry No.11 Traffic coders, Beijing People's Police College (China)
Multifunctional universal module robot
The modular robot is designed for versatility, allowing quick module swaps to adapt to various functions such as medical assistance, delivery services, and flood disaster relief. Its interchangeable modules enhance scalability, maintenance, and reliability, making it a dynamic solution for evolving challenges in healthcare, logistics, and emergency response, ensuring continuous operation with minimal downtime during critical missions.
-
Nomination Award
Entry No.18 Milky Way, Hanoi Architectural University (Vietnam)
Autonomous City
'In metropolitan cities, vehicle parking is a major concern in busy areas. Various automated parking systems are applied worldwide, including Multi-level Automated Car Parking and Volkswagen Car Parking. This project aims to design and build an automated parking system prototype that parks and retrieves vehicles without drivers. Robotic Valets, a new innovation, use 3D mapping software, cameras, and sensors to safely move cars. Automated Valet Parking provides businesses and drivers with a safe, convenient, and cost-effective parking solution. Its improved safety features and environmental friendliness contribute to its growing popularity. This technology offers an innovative solution to urban parking challenges, enhancing efficiency and user experience.
Outline
Task for Submission
Download PDF Poster
This is an international design competition for students to compete amongst each other in designing an innovative architecture, bridge and city design using BIM/CIM & VR technologies. Every year students compete for the top prize which is given to an outstanding work outlining a predefined theme in the aspect of design, innovative idea, and creativity. They plan and design their work based on the theme and then run a simulation. Their final model will be presented to the judges in a form of a script for evaluation.
Based on the theme of the year, applicants are asked to complete their works utilizing BIM/CIM data that combines at least two or more design results, such as VR simulation, transportation, bridge/tunnel/road structure, building structure, environment, disaster prevention/evacuation, etc. We would like you to use FORUM8's BIM software and VR technologies by all means and consider this competition as an opportunity to create your masterpiece.
We encourage students from different departments majoring in different field of studies to make a team to work on their model together to demonstrate that BIM/CIM can be used in various discipline. To assist students with the production of their work, we plan to carry out workshops and seminars. We will also support the students who will make use of software from now on.
Theme2024
A City Living with Non-Human Agent
[Free rental software]
-
■VR CG software VR Design Studio UC-win/Road
A 3D Realtime Virtual Reality Software available in multiple languages including Japanese, English, Chinese, etc. It can be used for various simulations such as traffic, roads, construction, environment, disaster prevention and evacuation. ■UC-win/Road Assessment Plugin
Environmental assessment plug-in enables to perform VR and simple assessment by using a variety of real-time simulation functions of UC-win/Road. It is possible to assess the green view rate and sunshine obstruction, and predict light reflection from solar panels.
■3D CG software Shade3D
Comprehensive 3D CG software supporting BIM/CIM. The all-in-one package includes functions for modeling, rendering, animation, and 3D printing.■Civil Engineering Design CAD UC-1 Series
Seismic design and reinforcement design, 3D bar arrangement, and drawing programs for civil engineering and building structures; such as Abutment, Pier, BOX Culvert, UC-1 BIM/CIM tool, etc.■Environmental / Energy analysis DesignBuilder
Software that supports environmental simulation of light, temperature, CO2, etc., and energy-saving building design.
■Seismic and structural analysis FEM software Engineer's Studio®
■Integrated BIM solution for building and civil engineering Allplan
■EXODUS/SMARTFIRE Analysis Support Service, Evacuation Analysis Support Service
Juries
-
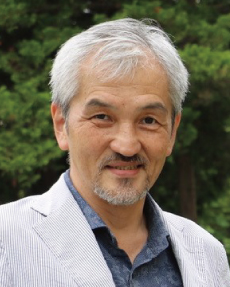
VDWC Head JudgeProf. Yasushi Ikeda
Project Prof., Univ. of Tokyo, Faculty of Engineering, Dept. of Architecture, Architecture Information Lab.
-
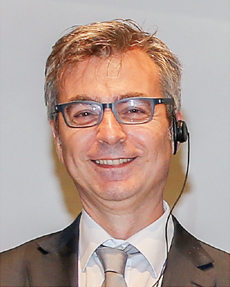
Prof. Kostas Terzidis
Prof., Tongji University, Design Creative Academy
-
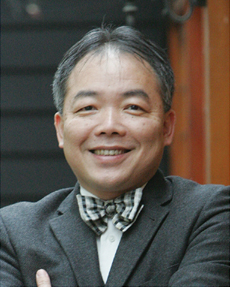
Prof. C. DAVID TSENG
National Cheng Kung University, Taiwan
-
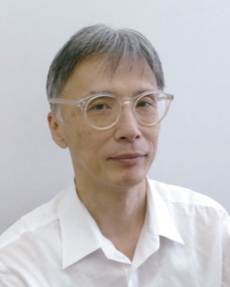
Assoc. Prof. Takehiko Nagakura
Massachusetts Institute of Technology
Department of Architecture
Schedule

- Entry Period
Mon. April 1st - Fri. June 28th, 2024
- Product license
free loan period Mon. April 1st - Fri. Nov. 15th, 2024
- Preliminary screening / Notification of Qualification Results
-
Screening: Wed. July 10th, 2024
Result notification: Fri. July 12th, 2024
- Submission period
Fri. Sep. 13th - Fri. Sep. 20th, 2024
- Nomination screening
Tue. Oct. 1st - Sun. Oct. 6th, 2024
- Announcement of Nominations
Mon. Oct. 7th, 2024
- Open Final Judging and Awards Ceremony
Thu. Nov. 14th, 2024
Venue: Shinagawa Intercity Hall (MAP)
Prize

World Cup Award (1 work)
Prize 300,000JPY
Excellence Award
Prize 100,000JPY
Honorable Judge Award (About 4 works)
Prize 50,000JPY
Nomination Award
Souvenir
Up to 3 members from the area other than Kanto area and 2 members from overseas in each team are scheduled to be invited.
Guideline
Application Guideline
- Overview
- Cloud-based design competition for civil engineering and construction works with BIM/CIM and VR!
This is an international design competition for students to compete amongst each other in designing an innovative architecture, bridge and city design using BIM/CIM & VR technologies. Every year students compete for the top prize which is given to an outstanding work outlining a predefined theme in the aspect of design, innovative idea, and creativity. They plan and design their work based on the theme and then run a simulation. Their final model will be presented to the judges in a form of a script for evaluation.
Based on the theme of the year, applicants are asked to complete their works utilizing BIM/CIM data that combines at least two or more design results, such as VR simulation, transportation, bridge/tunnel/road structure, building structure, environment, disaster prevention/evacuation, etc. We would like you to use FORUM8's BIM software and VR technologies by all means and consider this competition as an opportunity to create your masterpiece.
We encourage students from different departments majoring in different field of studies to make a team to work on their model together to demonstrate that BIM/CIM can be used in various discipline. To assist students with the production of their work, we plan to carry out workshops and seminars. We will also support the students who will make use of software from now on.
- Theme 2024
-
Theme2024
A City Living with Non-Human AgentAn era is approaching in which a variety of small robots, called N H A s, will live and work alongside humans. Some of them have already come to fruition, delivering meals or acting as remote attendants at meetings. They will also be able to carry shopping packages, help care for the sick, and offer rides to destinations in a variety of ways. Automated driving is not just for cars and roads so far; if we can move quietly and cleanly in buildings with stairs and obstacles, our lifestyles will change, and architecture and cities will change as well. But what we must not forget at that time is coexistence with human beings. Unfortunately, this is something that has not been fully achieved with conventional automobiles, but the new mobility provided by the NHA should also improve the safety and comfort of pedestrians. This assignment asks you to envision a future city that will coexist with the NHA.
The site envisioned is the South Boston Harbor District in Boston, Massachusetts. Boston is the oldest city in the U.S. and a popular place to live, as well as a city of innovation with a high concentration of world-class research and educational institutions. The South Boston Harbor District is undergoing redevelopment from an old port industrial area to a mixed-use neighborhood with improved access since the construction of an underground highway that once divided the area. The Boston Convention Center and the Preservation Canal, a waterfront area with older residential neighborhoods, are still dominated by large warehouses, parking garages, and distribution centers. In the future, it is anticipated that development will take advantage of access to the waterfront while also taking flood control measures in consideration of climate change. Please envision, not only through images, but also through simulations of the movement of people and NHA, the transformation of this area from a city of automobile freight transportation to a city where people and NHA live in abundance, as the means of transportation from the outside to this area are smoothly connected to a system that coexists with NHA.
- VR data for the Competition Site
-
- Application requirements
- All participants involved in the creation of the submitted work must be students (working students, graduation research and production works created before graduation in the year 2023 are also eligible).
Entries must be submitted as a team of three or more people, and each member must clearly indicate the part of the work that they were responsible for.
- Copyright of the submitted works
-
The copyrights to all data, works, and products created through this competition shall remain the property of the authors.
FORUM8 shall have the right to edit and process the data, works, and deliverables created by the author, and shall have the right to use them for secondary purposes, such as publishing and distributing them on its website, e-mail news, PR magazines, books, magazines, newspapers, etc., as part of external announcements, research presentations, sales activities, and public relations activities.
- Judging criteria
-
The use of UC-win/Road is required for the production of the work. In addition, contestants must use at least one more FORUM8 software/solution to create their project. BIM/CIM data and posters explaining the results of these linkages and design/analysis will be submitted. Data and posters explaining these linkages and the results of design and analysis will be evaluated in terms of the degree of use of BIM/CIM and VR, creation period and quality, logic and technical skills, aesthetics and originality, and presentation techniques, and how the software was used to create a new design.
- Open judging and award ceremony
-
Date: Thu. November 14th, 2024
Venue: Shinagawa Intercity Hall (MAP)Nominated teams will be asked to participate in the open judging and give a one-minute presentation. If you do not participate, you will not be eligible for an award.
The winning award works will be selected through the final judging committee and judge on cloud via VR-Cloud® and the Award Ceremony will be held.
The competition result will be also announced on the FORUM8 website.
Entry and submission process
- 1. Entry registration
-
Please register and submit your work plan in English during the registration period (Mon. April 1st – Fri. June 28th, 2024).
Judging will be conducted blindly. The name of the team or work should not identify the individual or group, such as the name of the country or school.
To register, please complete the page accessible from the button below with your team name, team members, etc.Entry/Register
※EndedPlease download and fill out the form using the following link to present your work with an overview explanation (in 100 words in English) and any images and upload it using the Registration form below.
- 2. After entry is accepted
-
The following information will be sent to you by e-mail after the entry has been accepted.
- Entry ID
- URL to download the data and materials provided for the production of the work
- Information on how to apply for seminars you wish to attend
- 3. Preliminary Rounds / Notification of Results
-
The preliminary screening will be held on Wed. July 10th, and the selection results will be announced on Fri. 12th July.
- 4. Work submission
-
Only teams that enter before the deadline and pass the qualifying round will be allowed to submit their works. Please submit your work by the submission deadline on Fri. September 20th, 2024 at the dedicated URL that will be separately announced at a later date.
[Documents to be submitted]
- Data created by the software solution used
UC-win/Road VR data (data that violates copyrights is prohibited.)
* Scripting (automatic presentation) settings are required for UC-win/Road VR data. Please observe the following points.
- Create a 30-second main script to convey the main idea of the work, like a commercial.
- In addition, you may optionally create multiple scripts of about 15 seconds each, but please make sure that your work can be recognized by looking at the main script alone.
- Give your script a unique name.
- Cloud screening will be conducted at a resolution of 768x432. Please note the font size.How to make your script (PDF, 523KB)
- "Data" created with FORUM8 software (2 or more data files)
- PDF file of A1 sized poster (oriented horizontally)
* In English
Please create your poster with margin of 10mm on the left, right, top and bottom.
- Contact for inquiries and questions
-
FORUM8 Co. Ltd. Tokyo Head office Virtual Design World Cup Section
Shinagawa Intercity A-21F, 2-15-1 Konan, Minato-ku, Tokyo, Japan 108-6021
TEL:03-6894-1888 FAX:03-6894-3888
E-mail:bim@forum8.co.jp
URL:http://www.forum8.co.jp/english/
Available software
- Duration of free rental of product license
-
Sat. April 1st to Fri. November 15th, 2024
* The rental duration, license restrictions and format provided will depend on the individual product.
* Rental licenses allow the use of all the functions that each applicable software offers, but they cannot be used for purposes other than the competition.
- Available software
-
(Planned rental products)
◎:Required software
○:Please select at least two software products with a white circle in front.◎UC-win/Road
(including Aimsun Linkage, VISSIM Linkage, Micro Simulation Player, Parking Lot, Assessment, Tsunami, Debris-Avalanche, Point Cloud / As-built drawing management plugins)Allplan
Integrated Civil Construction BIM Solution○Engineer's Studio®
3D Plate Dynamic Non-linear Analysis○UC-1 Series
Civil engineering design CAD (Pier 3D bar arrangement, Abutment design 3D bar arrangement, BOX Culvert, 3D bar arrangement CAD, Parking Drawing System, Vehicle Trajectory Mapping System, UC-1 BIM/CIM Tool, etc.)○UC-1 Cloud Auto Design Series
○DesignBuilder
Building Energy Consumption CalculationEXODUS / SMARTFIRE Analysis Support Service, Evacuation Analysis Support Service *1
○Wind and Heat Movement Analysis Support Service *1
○Municipality solution *2
○Parking solution *2
○VR city planning system *2
*1 Simplified analysis service with BIM data is provided.
*2 Various solution/service (analysis/rendering, etc) are available for a limited time for application in BIM. Advance counseling about the purpose of use is required.
Online Seminars
Applicants can also participate in training and seminar (free or paid) on this software held by FORUM8.
Past Award-Winning Works
-
The 13th World Cup Award
Komorebi Studio, Victoria University of Wellington (New Zealand)
Floating Furusato
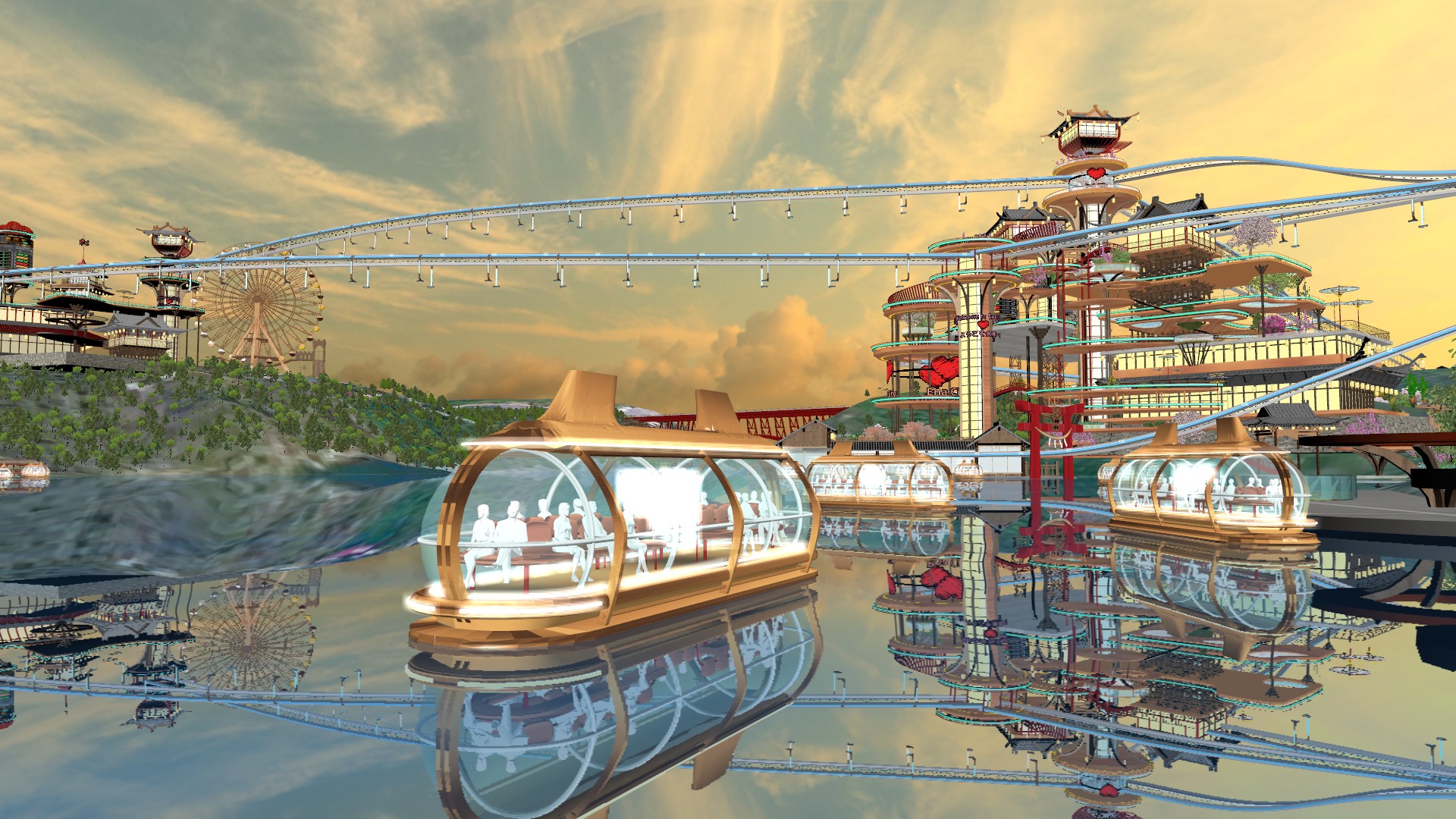 Ena City boasts an innovative multimodal transportation system that seamlessly integrates an aerial cable car and river ferry network, preserving its unique landscape. This system efficiently connects key city points, including stations, the picturesque slopes of Ena Gorge, and Enakyo Wonderland, while minimizing environmental disruption. The stations maintain Ena's rich architectural heritage, blending harmoniously with the natural surroundings. What sets this system apart is the remarkable feature of its cable cars: they can transform into ferries, providing passengers with the opportunity to enjoy the magnificent views of Ena City from both the air and water. Autonomous driving technology ensures safety and enhances the immersive experience.
Ena City boasts an innovative multimodal transportation system that seamlessly integrates an aerial cable car and river ferry network, preserving its unique landscape. This system efficiently connects key city points, including stations, the picturesque slopes of Ena Gorge, and Enakyo Wonderland, while minimizing environmental disruption. The stations maintain Ena's rich architectural heritage, blending harmoniously with the natural surroundings. What sets this system apart is the remarkable feature of its cable cars: they can transform into ferries, providing passengers with the opportunity to enjoy the magnificent views of Ena City from both the air and water. Autonomous driving technology ensures safety and enhances the immersive experience.
-
The 13th Honorable Judge Award
Architectural Informatics Award (Prof. Yasushi Ikeda)Interstellar Roamers, National University of Kaohsiung (Taiwan)
THE MILKY WAY
-
The 13th Honorable Judge Award
Nostalgia Award (Prof. Kostas Terzidis)DREAM TEAM, VNU University of Engineering and Technology (Vietnam)
THE MEMORIAL SAKURA CITY
-
The 13th Honorable Judge Award
Future Vision Award (Prof. C. DAVID TSENG)MT Square / MT2, The Hong Kong Polytechnic University (PolyU) (China)
JINDAI
-
The 13th Honorable Judge Award Reversible Award (Assoc. Prof. Takehiko Nagakura)
BIG BANG, VNU University of Engineering and Technology (Vietnam)
The Circle City
-
The 13th Nomination Award
RE-EARTH, Hanoi Architectural University/University of Transport and Communications (Vietnam)
ECOMOTE Ena City Virtual Sustainability: Crafting a Modern and Eco-Friendly Metaverse
Awards Ceremony (Virtual Design World Cup (VDWC) The 13th Student BIM&VR Design Contest on Cloud / November 2023)
Contest History
-
Virtual Design World Cup
The 13th Student BIM & VR Design Contest
Theme 2023
Two Major Reversals Brought to Japan's Original Landscape
-The Future of Mobility and Lifestyle in Ena City -
Virtual Design World Cup
The 12th Student BIM & VR Design Contest
Theme 2022
A city where humans and smart mobility coexist
- Western Sydney Airport Terminal Neighborhood -
Virtual Design World Cup
The 11th Student BIM & VR Design Contest
Theme 2021
Phuket Smart Resort Design Challenge! -
Virtual Design World Cup
The 10th Student BIM & VR Design Contest
Theme 2020
Future Mobility Lifestyle in Kalimantan, Indonesia's New Capital known as the "Forest City" -
Virtual Design World Cup
The 9th Student BIM & VR Design Contest
Theme 2019
"OSAKA Dream Island, the Future City for Entertainment" -
Virtual Design World Cup
The 8th Student BIM & VR Design Contest
Theme 2018
"Sharable urban system of future Shanghai" -
Virtual Design World Cup
The 7th Student BIM & VR Design Contest
Theme 2017
"Yangon -Aiming for an ideal and sustainable Asian city" -
Virtual Design World Cup
The 6th Student BIM & VR Design Contest
Theme 2016
"Extension of the central city Melbourne" -
Virtual Design World Cup
The 5th Student BIM & VR Design Contest
Theme 2015
“Redevelopment of Keelung Station Area in Taiwan” -
Virtual Design World Cup
The 4th Student BIM & VR Design Contest
Theme 2014
“Sustainable Olympic Town in Tokyo Bay 2020” -
Virtual Design World Cup
The 3rd Student BIM & VR Design Contest
Theme 2013
"Sustainable Station Front in Global Metropolis" -
Virtual Design World Cup
The 2nd Student BIM & VR Design Contest
Theme 2012
“Sustainable Design of Marine City” -
Virtual Design World Cup
The 1st Student BIM & VR Design Contest
Theme 2011
“ SHIBUYA Bridge”


