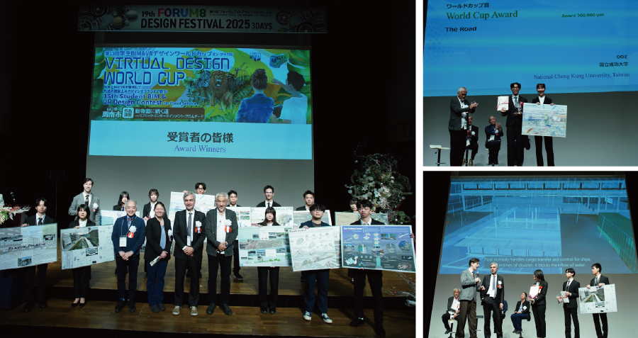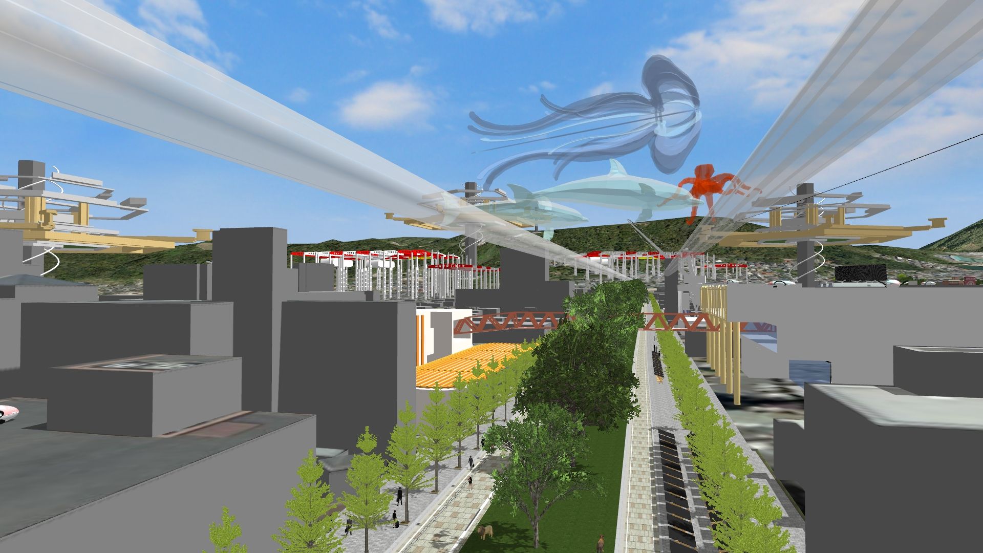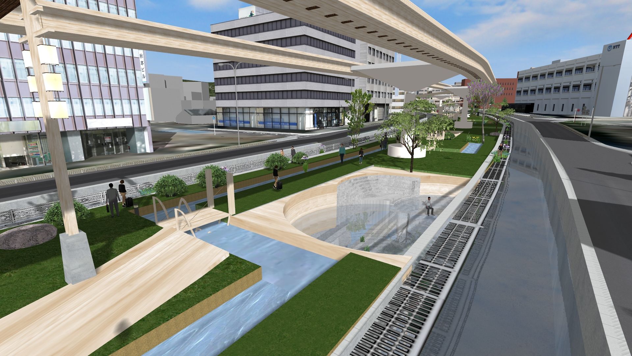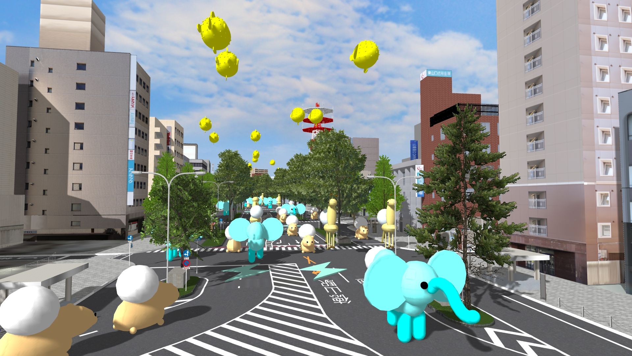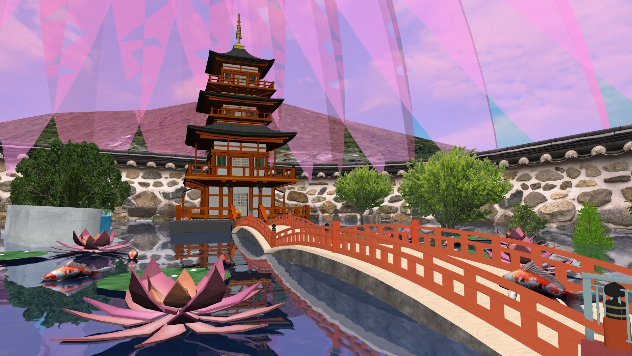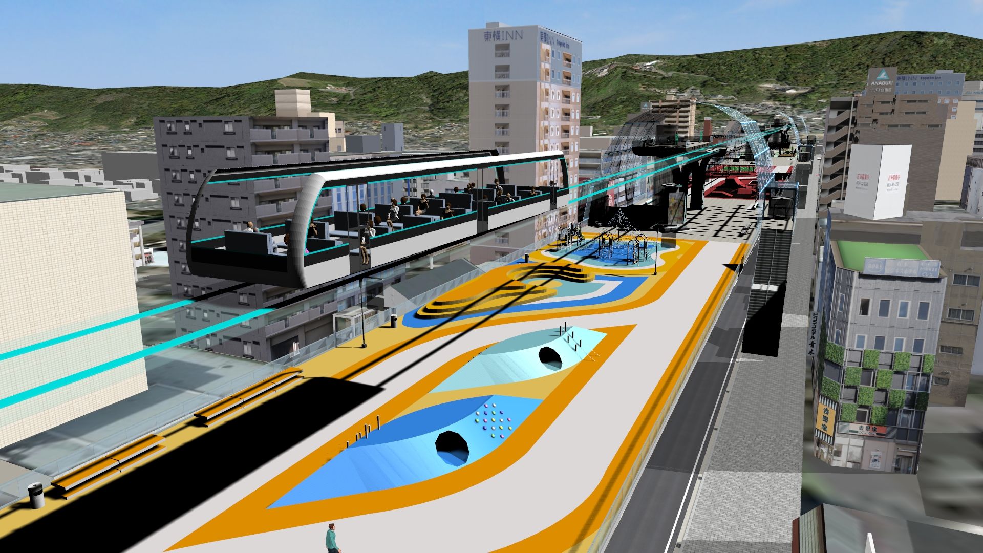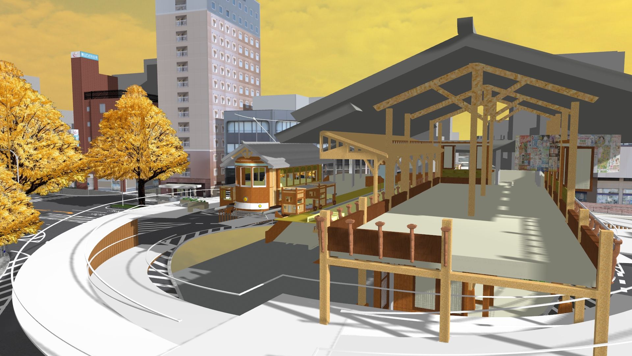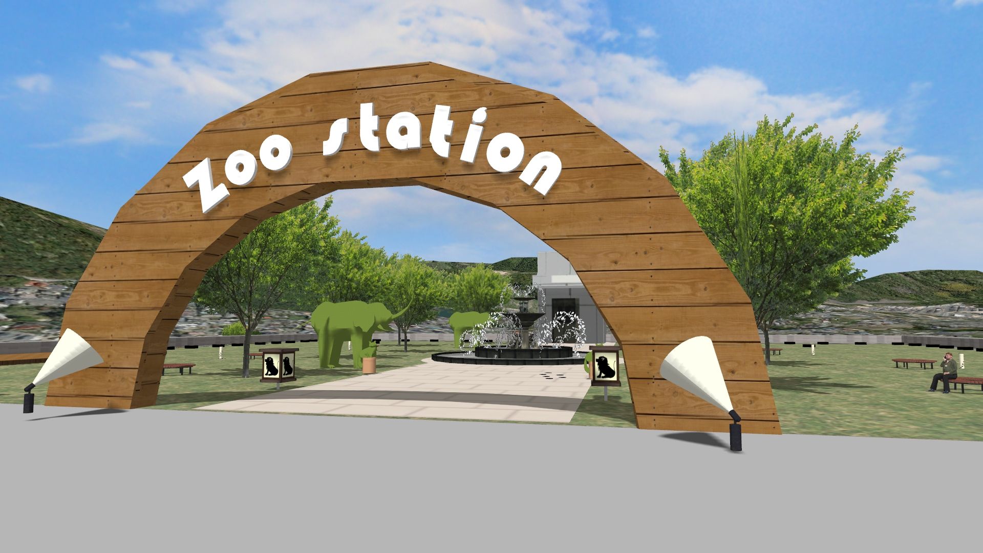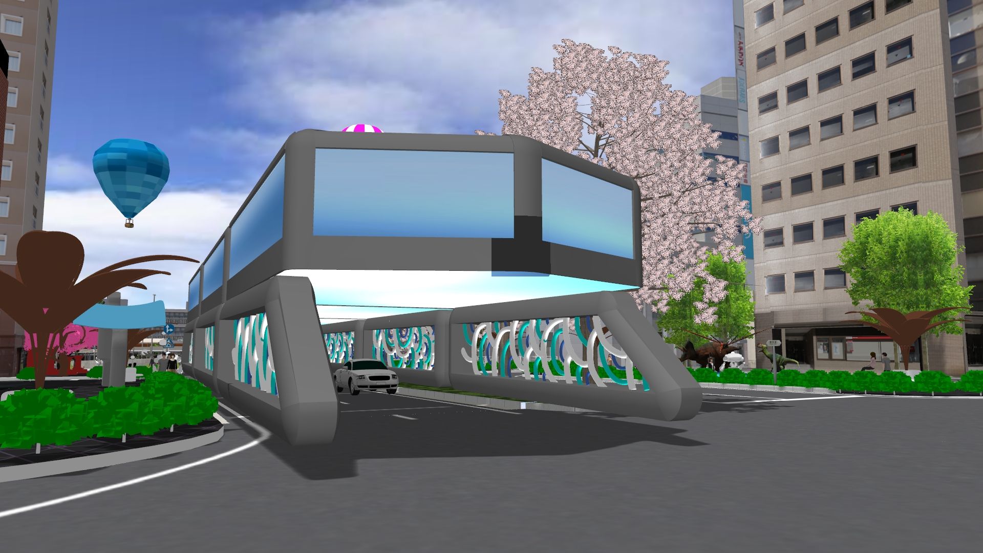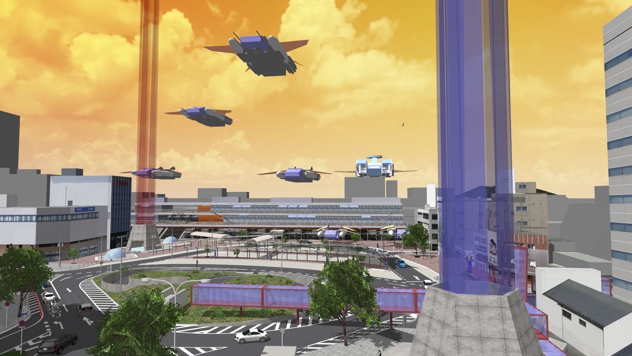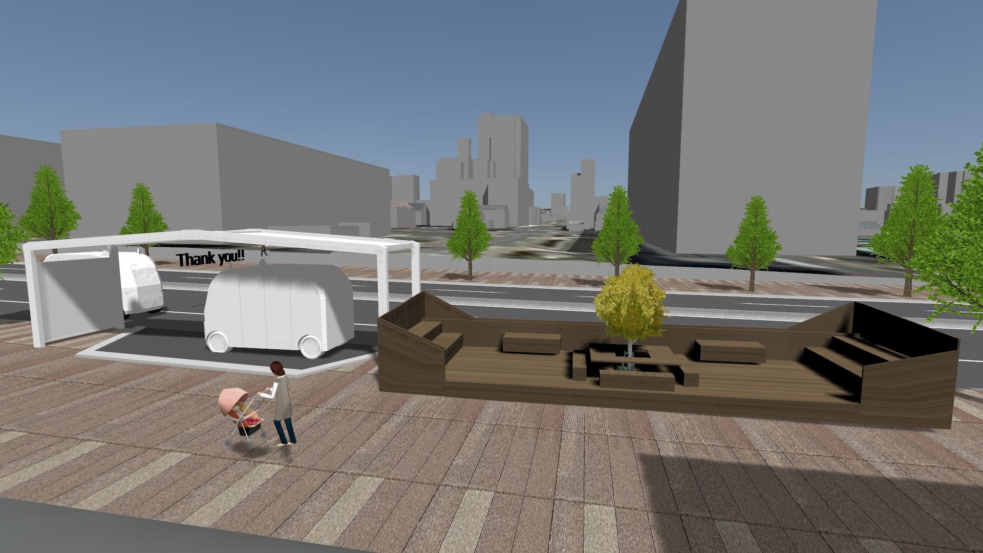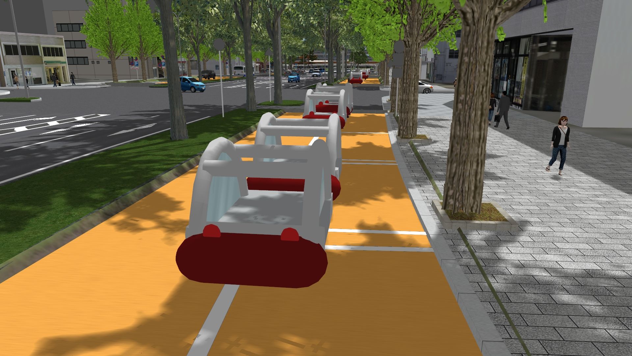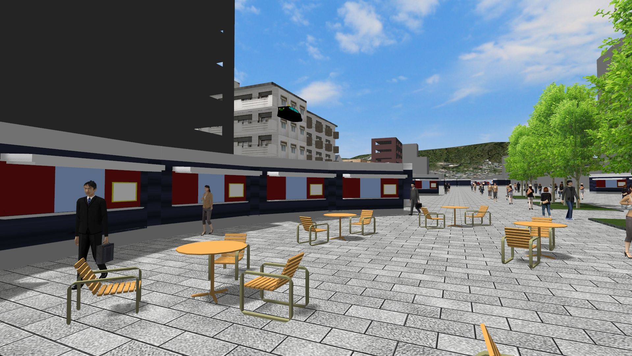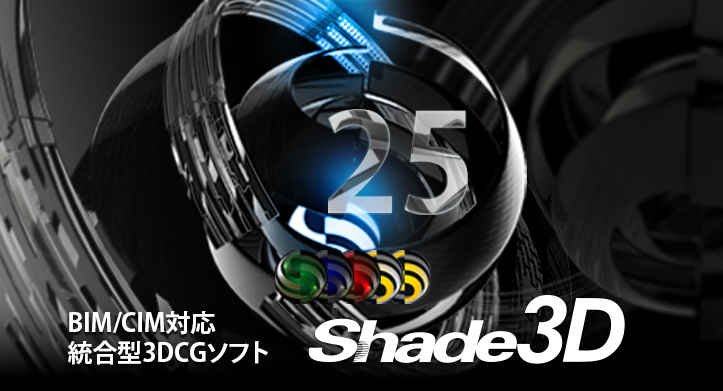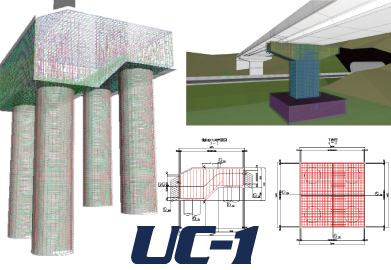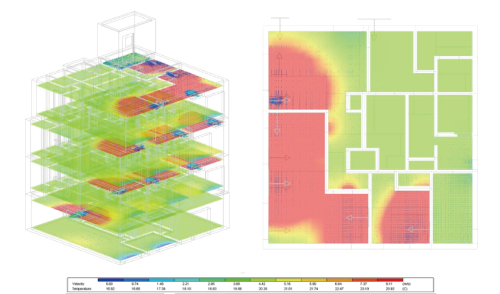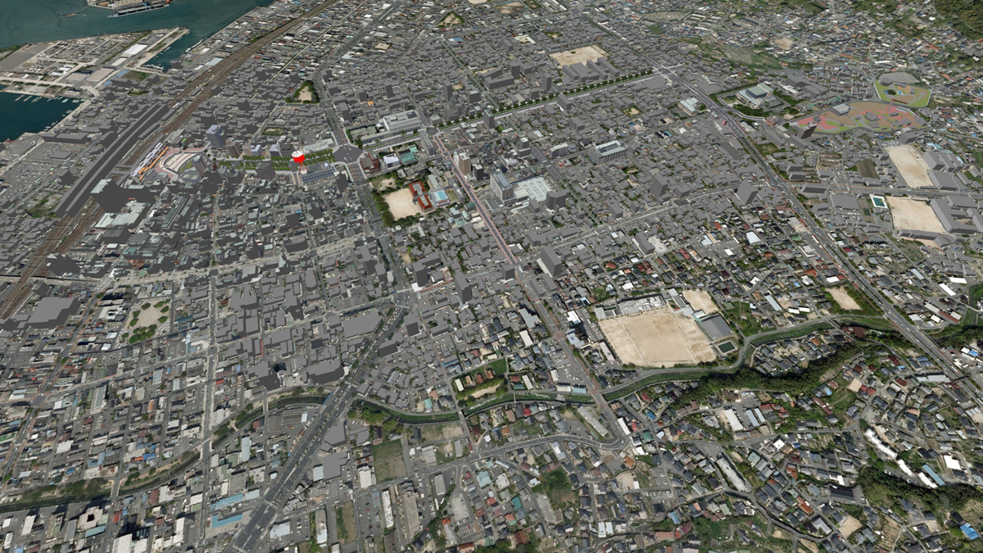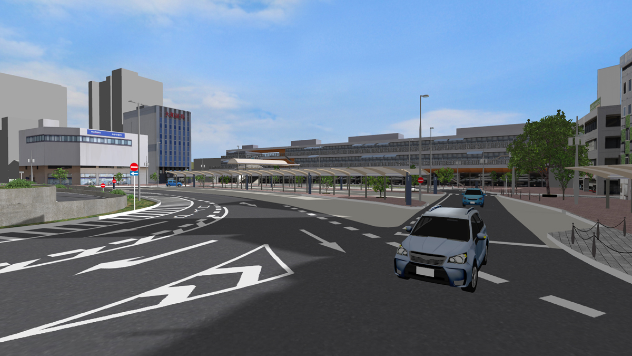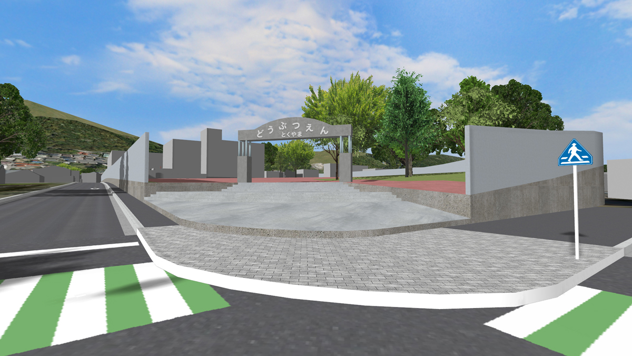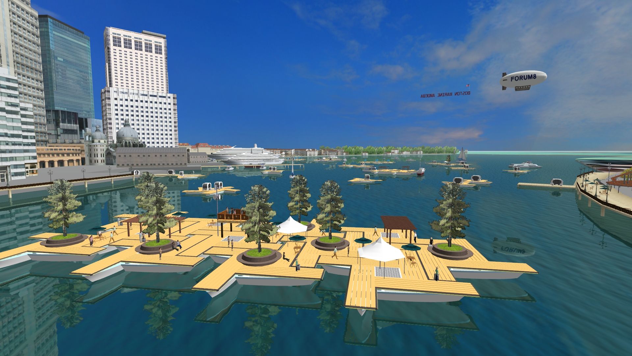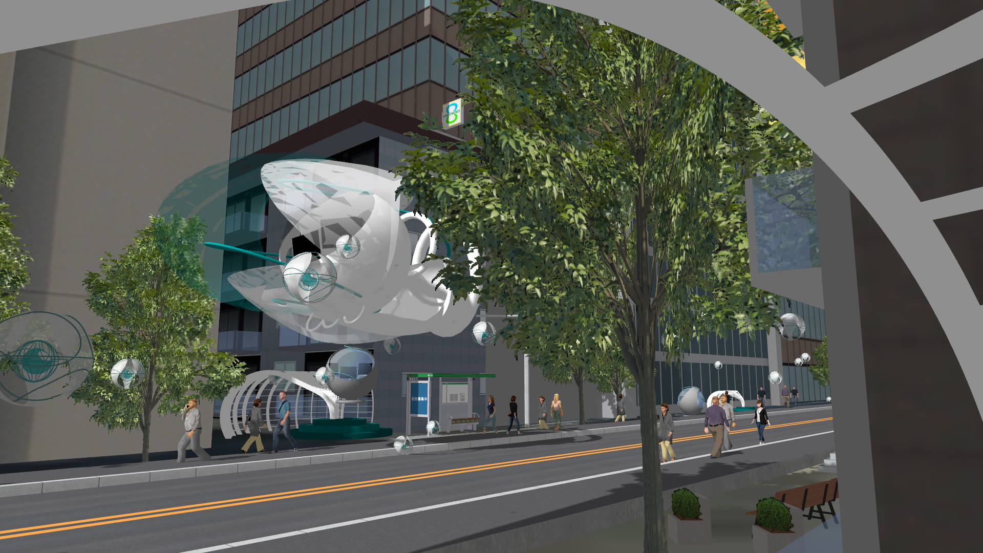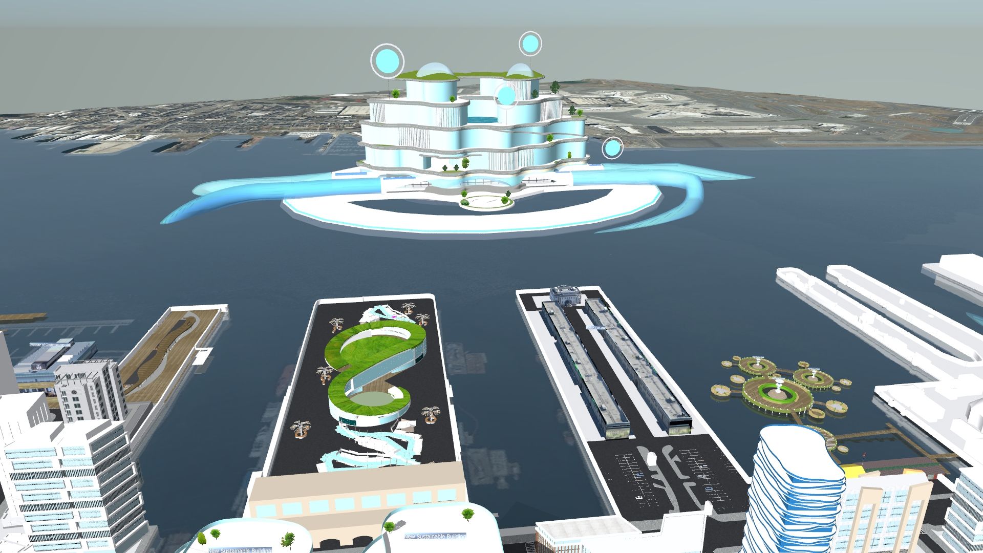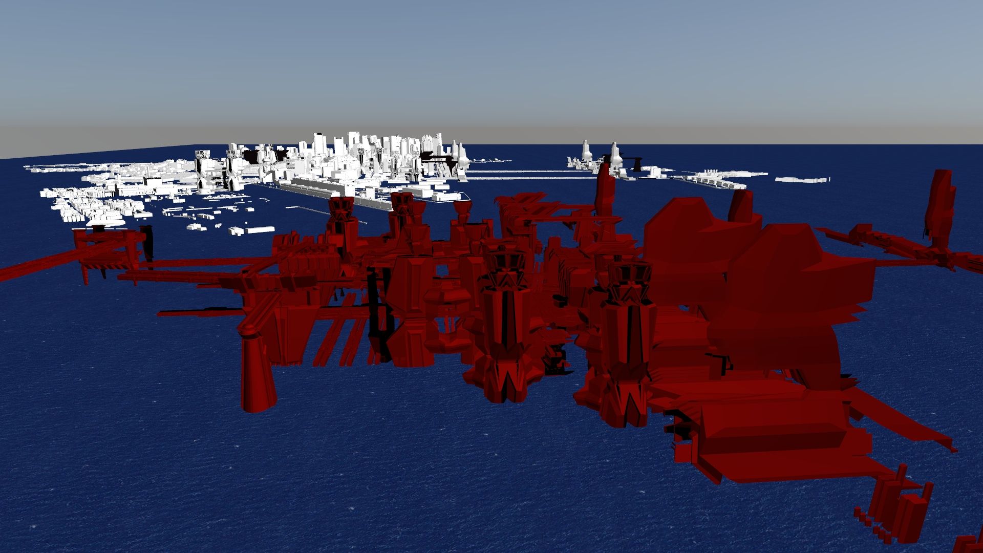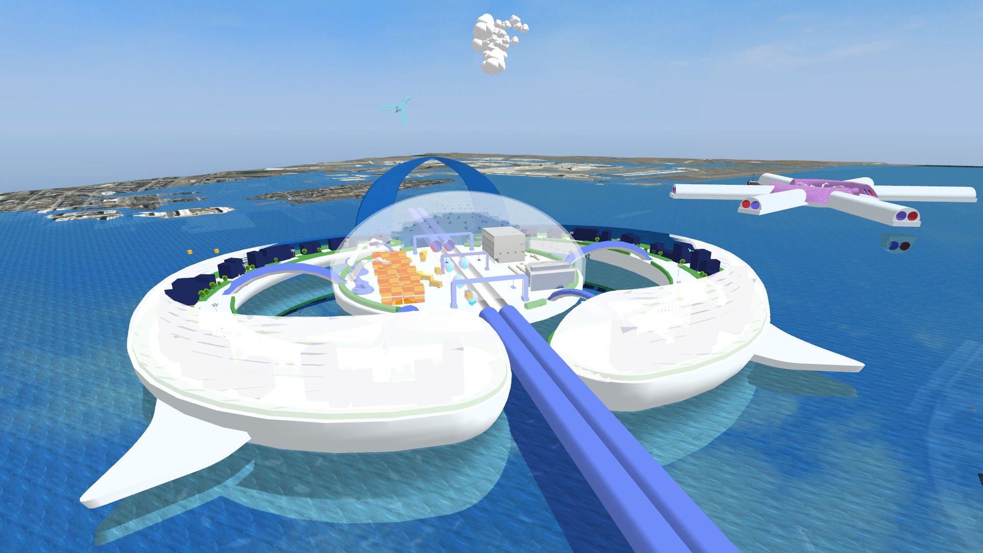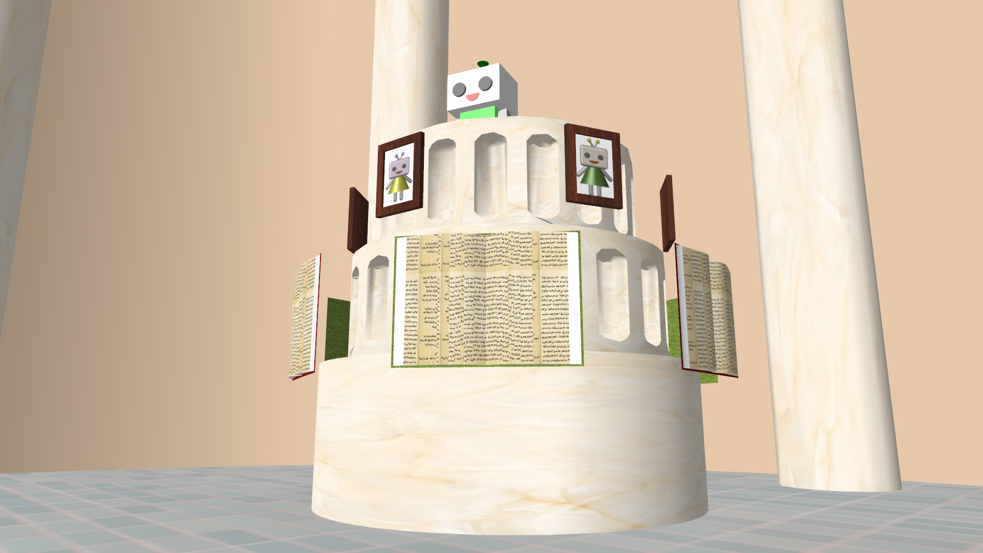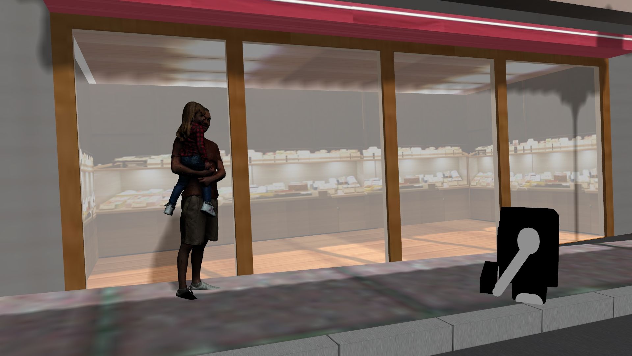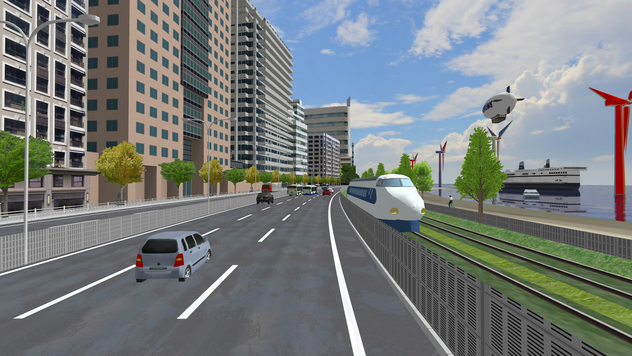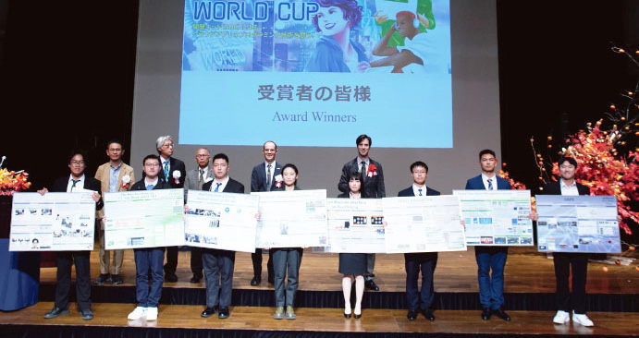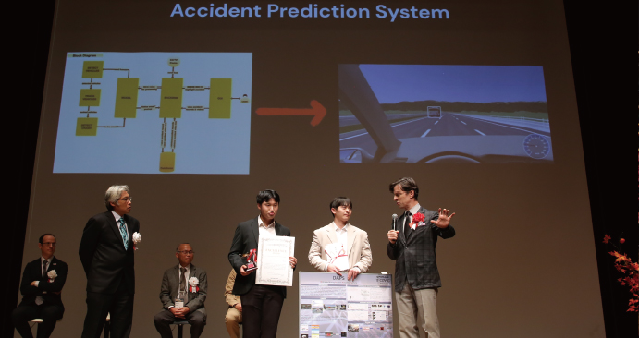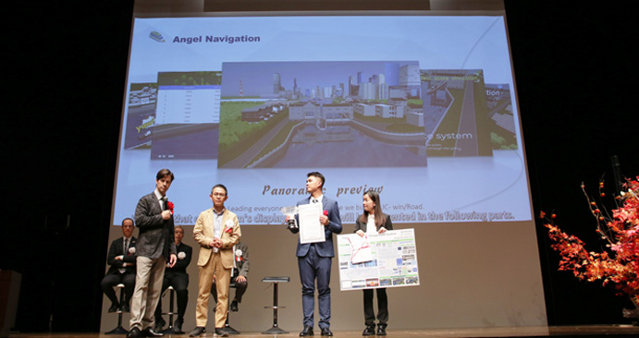






Results Announcement
On November 20th 2025, at Shinagawa Intercity Hall, the World Cup Award, Excellence Award and 4 Honorable Judge Award have been determined through the final open judging.
-
The 15th World Cup Award
Entry No.45 OOZ, National Cheng Kung University(Taiwan)
The Road
-
Our proposal reimagines the 2-kilometer promenade linking Tokuyama Station to Tokuyama Zoo as a sustainable, inclusive, and future-ready public space. First, Zoo on the Street extends animal-friendly and ecological design into the city, creating immersive, everyday encounters with nature. Second, Linear Urban Leisure Space transforms reduced traffic lanes into green, senior-friendly public realms, balancing mobility with culture, leisure, and compact urban living. Finally, Smart Tri-Modal Mobility – CApresso introduces autonomous, three-dimensional mobility across land, air, and high-speed networks, distributing flows efficiently. Together, these strategies establish Shunan’s promenade as a new model for local revitalization.
-
-
Excellence Award
Entry No.59 Echoist,National Institute of Technology, Toyota College(Japan)
Trace of Homid
-
This outlines a promenade in Tokuyama that leverages the unique history of its port and the sloped terrain leading to public facilities and the zoo, creating a seamless transition from the sea to greenery.Because Tokuyama is a place where tourists and local residents coexist, the aim is to balance measures for disaster preparedness and daily life with an exciting waterfront tourism experience.It will work with port transportation to artificially create tidal power for electricity generation, and this power will be used to cultivate plants that have a connection with animals.
-
-
Honorable Judge Award Architectural Informatics Award (Prof. Yasushi Ikeda)
Entry No.47 AIroha, National Institute of Technology, Tokuyama College(Japan)
patasky
-
Imagine a world where friendly animal-shaped vehicles from the future greet you with joy. This is “PataSky.”“Pata” is a Japanese onomatopoeia for soft footsteps; here, it symbolizes the ground.On land, users ride robots with unique functions and interact with AI inside. Their cute, approachable designs reduce fear of machines and make travel a joyful experience.The roads collect energy from friction and sunlight to power the robots. In the sky, a pufferfish-shaped robot—based on Yamaguchi’s iconic fish—glides through a transparent tube.It uses gravity from elevation changes and glows at night. PataSky gently connects people, nature, and technology through fun, sustainable experiences.
-
-
Honorable Judge Award Meta-Trope Award (Prof. Kostas Terzidis)
Entry No.22 Beast, HANOI ARCHITECTURAL UNIVERSITY, HANOI UNIVERSITY OF SCIENCE AND TECHNOLOGY(Vietnam)
Time walk with the Beasts
Our design centers on immersive cultural exploration through virtual reality. Visitors and residents wear VR headsets to enter distinct animal-themed zones, each inspired by iconic Japanese creatures. The experience begins with a set of tarot-style cards, every card representing a symbolic animal and its cultural meaning. When a user selects a card, they are transported into a richly detailed environment that brings folklore, art, and traditions to life. Interactive elements encourage learning, reflection, and emotional connection. The project aims to create memorable, educational encounters that celebrate Japan’s symbolic fauna while fostering empathy and curiosity for visitors of all ages worldwide.
-
Honorable Judge Award Future Vision Award (Prof. C. DAVID TSENG)
Entry No.36 Dreamer, VNU University of Engineering and Technology(Vietnam)
Skylife Walk
-
Skylife Walk is an elevated pedestrian bridge that mixes movement and community life. It is designed as a space for all ages, with three zones: Play Zone for kids, Sport Zone for youth, and Serenity Zone for the elderly. These areas connect through modern stations with OLED screens showing real-time info and wayfinding. GlideX, a clean-energy transport system with wide views, and Robot Guidy, an AI helper for navigation and translation, make the journey easy and fun. Skylife Walk turns each step into a link between people, technology, and nature above the city.
-
-
Honorable Judge Award Ephemeral Vision Award (Assoc. Prof. Miho Mazereeuw)
Entry No.50 Zoo Link, National University of Kaohsiung(Taiwan)
Mikoshi no Michi
-
This project reinterprets cultural tradition as a design strategy. Inspired by the mikoshi and float processions of the Tokuyama Summer Festival, it transforms collective movement into a contemporary cable car system. The design addresses the disconnection caused by the railway while reconnecting the city and harbor through an aerial route. The process used UC-win/Road for scripting, Engineer’s Studio for structural analysis, Shade3D for modeling, and Design Builder for environmental evaluation. Beyond infrastructure, the project extends the festival spirit into daily life, making mobility itself an ongoing urban celebration.
-
-
Nomination Award
Entry No.12 T-ZOO, Takushoku University (Japan)
A New Mobility Experience Enriched by a "Sando" Sequence — Tourism and Interaction through AI Taxis
We propose a plan that combines regional revitalization through AI taxis with a promenade to the zoo inspired by elements of Japanese shrines. AI taxis are more than just transportation; with an AI concierge introducing local attractions and easy access through an app, they encourage interaction between residents and visitors. The route to the zoo incorporates a “sando”, heightening anticipation and making the journey itself enjoyable. Together, these features create vibrancy and interaction throughout the community.
-
Nomination Award
Entry No.37 The Prophet, FPT Polytechnic College(Vietnam)
Eternal Timeline
-
“Eternal Timeline” is a futuristic pedestrian promenade where time and technology intertwine. AI-powered buses display vivid scenes of all four seasons, creating a moving visual journey. Hologram stations allow people to interact, learn, and communicate across past, present, and future. Guiding robots offer friendly assistance, enhancing the human experience. Moving Sidewalks at each hologram stop reduce fatigue for the elderly while doubling as dynamic urban landmarks. This seamless blend of mobility, memory, and innovation transforms the promenade into a living timeline—a public space that educates, connects, and inspires all who walk its path.
-
-
Nomination Award
Entry No.48 Chimney Squad, National University of Kaohsiung(Taiwan)
The Vertical Trace
-
This project envisions a future urban transport and service system. Starting from the International transport ship to the Cockpit carrier spacecraft, then to the Receiving station, Urban international park, and Entrace art, every element is linked through intelligent design. The International transport ship carries vehicles, while the Cockpit carrier spacecraft ensures passenger transfer. Receiving stations act as hubs, and Urban international parks provide services within the city. Entrace arts serve as information points, breaking language barriers. Together, the system allows travelers to move quickly, conveniently, and enjoy both cultural and technological experiences.
-
-
Nomination Award
Entry No.51 Meshloop, Kagawa University(Japan)
The Bustling Activity Spreading Out from The Station
-
Shunan City’s promenade hosts key facilities like a zoo but faces declining users due to population decrease, affecting infrastructure maintenance. The city promotes resident-led initiatives such as bridge-cleaning (CATS-B) to sustain urban use. The promenade has playful features and a plaza, yet its monotonous scenery and steep slope discourage visitors. Our design focuses on “affection,” strengthening ties between residents and the city by enhancing positives, solving issues, and encouraging engagement to revitalize the area. We also plan to create vibrancy with pedestrian decks and parklets, and introduce smart buses to innovate urban mobility.
-
-
Nomination Award
Entry No.57 N2K,National Institute of Technology, Tokuyama College(Japan)
MEGURU
-
The concept of this project is a story-based spatial experience, "MEGURU." Although population decline and an increase in vacant houses are inevitable in regional cities, it provides the potential for mobility and free street design.
From this advantage, we will introduce single-seater autonomous AR-equipped vehicles to the Green and Culture Promenade, Kisan Street, and Miyuki Street. This will increase mobility and bring freedom of movement to everyone. Vacant lots will be transformed into comfortable resting spaces. Visitors will be introduced to attractive spots by virtual residents using AR technology, and will interact with real residents to weave their own stories.
-
-
Nomination Award
Entry No.65 Palette,Nihon University(Japan)
Flavor Palettte
-
We created a project using UC-win/Road to explore solutions for revitalizing Shunan City. To enhance the unique charm of regional cities like Shunan—namely, strong community ties—We proposed “Palette,” a new type of freely installable store. This concept not only strengthens local connections but also contributes to disaster prevention, making it both attractive and practical.
-
Nominated Works Announcement
Expecting ideas focusing on context of the theme city among many AI-used works.
On the 16th of July, the first round of online judging took place in Rome, Italy. From a large number of applications from Japan and overseas, a total of 31 entry teams were selected. The final judging and awards ceremony will be held at the Design Festival 2025-3Days in November after the work submission and advance nomination judging.
In addition to architecture application, design, and traffic simulation, there are interesting projects on AI-mounted vehicles, virtual animals, animal health monitoring, etc. The juries exchanged their opinions at the screening and provided feedback to each team. We are expecting ideas focusing on context of the theme city.
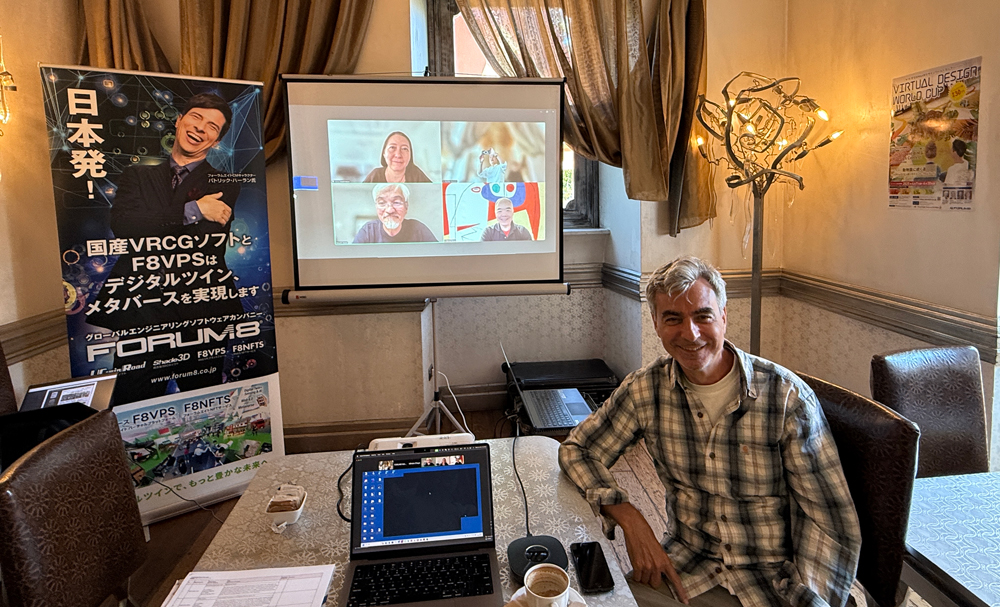
▲The 1st round screening was held on July 16th. Juries: Prof. Yasushi Ikeda (Committee Chief, lower left on the monitor), Prof. C DAVID Tseng (lower right on the monitor), Prof. Miho Mazereeuw (upper left on the monitor), Prof. Kostas Terzidis (in front)
Outline
Task for Submission
Download PDF Poster
This is an international design competition for students to compete amongst each other in designing an innovative architecture, bridge and city design using BIM/CIM & VR technologies. Every year students compete for the top prize which is given to an outstanding work outlining a predefined theme in the aspect of design, innovative idea, and creativity. They plan and design their work based on the theme and then run a simulation. Their final model will be presented to the judges in a form of a script for evaluation.
Based on the theme of the year, applicants are asked to complete their works utilizing BIM/CIM data that combines at least two or more design results, such as VR simulation, transportation, bridge/tunnel/road structure, building structure, environment, disaster prevention/evacuation, etc. We would like you to use FORUM8's BIM software and VR technologies by all means and consider this competition as an opportunity to create your masterpiece.
We encourage students from different departments majoring in different field of studies to make a team to work on their model together to demonstrate that BIM/CIM can be used in various discipline. To assist students with the production of their work, we plan to carry out workshops and seminars. We will also support the students who will make use of software from now on.
Theme2025【Shunan City, Yamaguchi Prefecture】
The Road to the Zoo
- Public Entertainment Promenade
-
【Overview of Urban Development in Shunan City】
Shunan City is located in Yamaguchi Prefecture and has a population of approximately 134,000. Originally a castle town during the Edo period, it developed into an industrial city after the Meiji era. Today, it is a major manufacturing hub, contributing significantly to the prefecture's shipment value.
The central urban area was redeveloped after wartime destruction and functions as a regional transportation hub with the introduction of the Shinkansen station. Although the area has experienced commercial decline, recent developments such as the station-front library have helped revive its vibrancy.
Historical and cultural assets include sites related to General Gentaro Kodama, Tokuyama Zoo, and the City Art Museum. Scenic features like Miyuki Street and the Tokuyama Port area also enhance the city's appeal.
Future plans include the redevelopment of the former civic center site, renovation of the zoo, and better utilization of the port area—all aimed at improving urban connectivity and overall attractiveness.Shunan City Urban Development PDF(Urban Policy Division, Urban Development Department, Shunan City)

▲Initiatives for the Central Urban Area of Shunan City
(from the Shunan City Urban Development PDF)
-
【Introduction at the Regular Press Conference held in Shunan City, Yamaguchi Prefecture, Japan】
At a regular press conference held in Shunan City, Yamaguchi Prefecture — the setting for this year’s competition theme — the VDWC (Virtual Design World Cup) was introduced as an international competition for students.
Mayor Ritsuko Fujii commented, “I’m very much looking forward to the diverse ideas that will be proposed through students’ flexible thinking. I sincerely hope students from our city will also participate.” She also stated, “I expect that the use of 3D city models will become a foundation for new ideas and collaboration, contributing to the future development of our city.”Shunan City Mayor's Regular Press Conference YouTube(11:41~Introduction of VDWC)
【Published as a newspaper article in Chuken Nippo】
Shunan City's 3D Urban Model Chosen as Theme for International Competition PDF(May 28, 2025)

▲Introduction of VDWC at the Mayor's Regular Press Conference
(April 24, 2025)
[Free rental software]
-
■VR CG software VR Design Studio UC-win/Road
A 3D Realtime Virtual Reality Software available in multiple languages including Japanese, English, Chinese, etc. It can be used for various simulations such as traffic, roads, construction, environment, disaster prevention and evacuation. ■UC-win/Road Assessment Plugin
Environmental assessment plug-in enables to perform VR and simple assessment by using a variety of real-time simulation functions of UC-win/Road. It is possible to assess the green view rate and sunshine obstruction, and predict light reflection from solar panels.
■3D CG software Shade3D
Comprehensive 3D CG software supporting BIM/CIM. The all-in-one package includes functions for modeling, rendering, animation, and 3D printing.■Civil Engineering Design CAD UC-1 Series
Seismic design and reinforcement design, 3D bar arrangement, and drawing programs for civil engineering and building structures; such as Abutment, Pier, BOX Culvert, UC-1 BIM/CIM tool, etc.■Environmental / Energy analysis DesignBuilder
Software that supports environmental simulation of light, temperature, CO2, etc., and energy-saving building design.
■Seismic and structural analysis FEM software Engineer's Studio®
■Integrated BIM solution for building and civil engineering Allplan
■EXODUS/SMARTFIRE Analysis Support Service, Evacuation Analysis Support Service
Juries
-
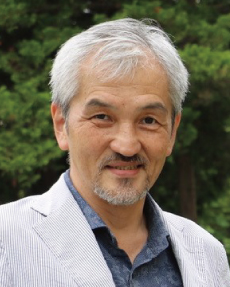
VDWC Head JudgeProf. Yasushi Ikeda
Project Prof., Univ. of Tokyo, Faculty of Engineering, Dept. of Architecture, Architecture Information Lab.
-
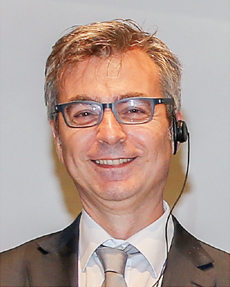
Prof. Kostas Terzidis
Prof., Tongji University, Design Creative Academy
-
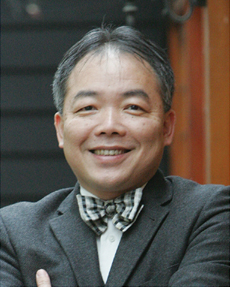
Prof. C. DAVID TSENG
National Cheng Kung University, Taiwan
-
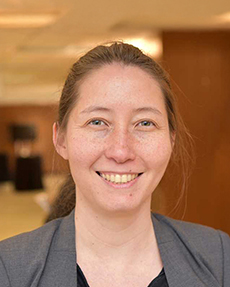
Assoc. Prof. Miho Mazereeuw
Associate Professor in the School of Architecture and Planning at Massachusetts Institute of Technology
Schedule

- Entry Period
Tue. April 1st - Mon. June 30th, 2025
- Product license
free loan period Tue. April 1st - Fri. Nov. 21th, 2025
- Preliminary screening / Notification of Qualification Results
-
Screening: Wed. July 16th, 2025
Result notification: Fri. July 18th, 2025
- Submission period
Fri. Sep. 19th - Fri. Sep. 26th, 2025
- Nomination screening
Tue. Oct. 7th - Mon. Oct. 13th, 2025
- Announcement of Nominations
Tue. Oct. 14th, 2025
- Open Final Judging and Awards Ceremony
Thu. Nov. 20th, 2025
Venue: Shinagawa Intercity Hall (MAP)
Prize

World Cup Award (1 work)
Prize 300,000JPY
Excellence Award
Prize 100,000JPY
Honorable Judge Award (About 4 works)
Prize 50,000JPY
Nomination Award
Souvenir
Up to 3 members from the area other than Kanto area and 2 members from overseas in each team are scheduled to be invited.
Guideline
Application Guideline
- Overview
- Cloud-based design competition for civil engineering and construction works with BIM/CIM and VR!
This is an international design competition for students to compete amongst each other in designing an innovative architecture, bridge and city design using BIM/CIM & VR technologies. Every year students compete for the top prize which is given to an outstanding work outlining a predefined theme in the aspect of design, innovative idea, and creativity. They plan and design their work based on the theme and then run a simulation. Their final model will be presented to the judges in a form of a script for evaluation.
Based on the theme of the year, applicants are asked to complete their works utilizing BIM/CIM data that combines at least two or more design results, such as VR simulation, transportation, bridge/tunnel/road structure, building structure, environment, disaster prevention/evacuation, etc. We would like you to use FORUM8's BIM software and VR technologies by all means and consider this competition as an opportunity to create your masterpiece.
We encourage students from different departments majoring in different field of studies to make a team to work on their model together to demonstrate that BIM/CIM can be used in various discipline. To assist students with the production of their work, we plan to carry out workshops and seminars. We will also support the students who will make use of software from now on.
- Theme 2025
-
Theme2025【Shunan City, Yamaguchi Prefecture】
The Road to the Zoo - Public Entertainment PromenadeThe local city where Tokuyama Station - one of the stations at which Japan's high-speed Shinkansen stops - is located, has expanded into the surrounding area and is now called Shunan City. The name Tokuyama is still used in various places, one example being Tokuyama Zoo. Tokuyama Station and Tokuyama Zoo are connected by a major road, which has two names depending on the section: Miyuki Street and Kisan Street.
While the names are a bit complex, the structure is quite simple. Along the Ginkgo Tree-lined promenade, the city hall, library, post office, art museum, cultural hall, and high school all face this street. This is a typical example of postwar urban planning for Japanese local cities that were hit by air raids during World War II. The 2-kilometer-long promenade, frequently used by visitors, has two lanes on each side, wide sidewalks, and a central median with trees. The promenade serves as the most important public space and the "face" of this city.
The subject of this year’s VDWC focuses on this promenade space. As we enter the 21st century, this city is facing typical issues of Japanese local cities: an aging population and population decline. The challenge is to shift from a car-dependent lifestyle to a compact and centralized city connected by a public transportation system that even senior citizens can have access to. There are various possibilities for solving these issues and challenges with new autonomous mobility options, from small buses to even smaller and slower vehicles. A circular bus service called the "Choinori 100-Yen Bus" or “A Short Ride on the 100-Yen Bus” in English is already in operation, but within the network of new mobility options, the promenade is expected to play an even more important role as the center of the local community. With the new mobility, traffic volume consisting of vehicles in general is expected to decrease. By reducing not just pedestrian space but also lanes, or reconfiguring the space, the promenade could become more than just a transit area. It could transform into a space with new public amenities.Walking from the station to the zoo takes about 30 minutes. If mobility that coexists even better with pedestrians becomes the main focus and makes the promenade itself transform into a public entertainment space that entertains citizens and tourists alike (like a park, art museum, library, museum, or even a zoo), the promenade could become a place for people to meet and relax. At that time, methods of using information devices that encourage interaction with real people (rather than just sitting and looking at smartphones) might need to be devised.
In recent years, Japan has become a very popular destination for international tourists, and this interest has extended to typical local cities like Tokuyama, showcasing everyday Japanese lifestyle and culture. If this public entertainment promenade could create, offer the people to experience, and promote the appeal of such urban lifestyle, it might serve as a new model for local city revitalization.We look forward to seeing attractive ideas for the road from the station to the zoo. However, these should not just be proposals, they must demonstrate their feasibility through some form of traffic simulation. For example, the following are some of the various factors that can be considered. Will reducing lanes have a negative impact on the surrounding traffic? Can new mobility options sufficiently fulfill transportation demands? To what extent can pedestrian flow be secured safely? How will guidance using information devices affect pedestrian flow? VDWC anticipates ideas studied through such simulations to be bold yet convincing. The contest’s outcome will hinge on presentations that make these spaces feel as though they are being experienced.
- Application requirements
- All participants involved in the creation of the submitted work must be students (working students, graduation research and production works created before graduation in the year 2024 are also eligible).
Entries must be submitted as a team of three or more people, and each member must clearly indicate the part of the work that they were responsible for.
- Copyright of the submitted works
-
The copyrights to all data, works, and products created through this competition shall remain the property of the authors.
FORUM8 shall have the right to edit and process the data, works, and deliverables created by the author, and shall have the right to use them for secondary purposes, such as publishing and distributing them on its website, e-mail news, PR magazines, books, magazines, newspapers, etc., as part of external announcements, research presentations, sales activities, and public relations activities.
- Judging criteria
-
The use of UC-win/Road is required for the production of the work. In addition, contestants must use at least one more FORUM8 software/solution to create their project. BIM/CIM data and posters explaining the results of these linkages and design/analysis will be submitted. Data and posters explaining these linkages and the results of design and analysis will be evaluated in terms of the degree of use of BIM/CIM and VR, creation period and quality, logic and technical skills, aesthetics and originality, and presentation techniques, and how the software was used to create a new design.
- Open judging and award ceremony
-
Date: Thu. November 20th, 2025
Venue: Shinagawa Intercity Hall (MAP)Nominated teams will be asked to participate in the open judging and give a five-minute presentation. If you do not participate, you will not be eligible for an award.
The winning award works will be selected through the final judging committee and judge on cloud via VR-Cloud® and the Award Ceremony will be held.
The competition result will be also announced on the FORUM8 website.
Entry and submission process
- 1. Entry registration
-
Please register and submit your work plan in English during the entry period (Tue. April 1st – Mon. June 30th, 2025).
Judging will be conducted anonymously. The name of the team or work should not identify the individual or group, such as the name of the country or school.
To register, please complete the page accessible from the button below with your team name, team members, etc.Entry/Register
※EndedPlease click the link below to download the Entry form, *complete the form, and upload it. *Make sure to present your work with an explanation of the overview of your work (in 100 words in English) and images.
- 2. After entry is accepted
-
The following information will be sent to you by e-mail after the entry has been accepted.
- Entry ID
- URL to download the data and materials provided for the production of the work
- Information on how to apply for seminars you wish to attend
- 3. Preliminary Screening / Notification of Results
-
The preliminary screening will be held on Wed. July 16th, and the selection results will be announced on Fri. July 18th.
- 4. Work submission
-
Only teams that enter before the deadline and pass the qualifying round will be allowed to submit their works. Please submit your work by the submission deadline on Fri. September 26th, 2025 using the dedicated URL that will be sent to you at a later date.
[Documents to be submitted]
- Data created by the software solution used
UC-win/Road VR data (data that violates copyrights is prohibited.)
* Scripts (automatic presentation) need to be set in the UC-win/Road VR data. Please observe the following points.
- Create a 30-second main script to convey the main idea of the work, like a commercial.
- In addition, you may optionally create multiple scripts of about 15 seconds each, but please ensure that your work can be understood by watching the main script alone.
- Give your script a unique name.
- Cloud screening will be conducted at a resolution of 768x432. Please note the font size.How to make your script (PDF, 523KB)
- "Data" created with FORUM8 software (2 or more data files)
- PDF file of A1 sized poster (oriented horizontally)
* In English
Please create your poster with margin of 10mm on the left, right, top and bottom.
- Contact for inquiries and questions
-
FORUM8 Co. Ltd. Tokyo Head office Virtual Design World Cup Section
Shinagawa Intercity A-21F, 2-15-1 Konan, Minato-ku, Tokyo, Japan 108-6021
TEL:03-6894-1888 FAX:03-6894-3888
E-mail:bim@forum8.co.jp
URL:http://www.forum8.co.jp/english/
Available software
- Duration of free rental of product license
-
Tue. April 1st to Fri. November 21th, 2025
* The rental duration, license restrictions and format provided will depend on the individual product.
* Rental licenses allow the use of all the functions that each applicable software offers, but they cannot be used for purposes other than the competition.
- Available software
-
(Planned rental products)
◎:Required software
○:Please select at least two software products with a white circle in front.◎UC-win/Road
(including Aimsun Linkage, VISSIM Linkage, Micro Simulation Player, Parking Lot, Assessment, Tsunami, Debris-Avalanche, Point Cloud / As-built drawing management plugins)Allplan
Integrated Civil Construction BIM Solution○Engineer's Studio®
3D Plate Dynamic Non-linear Analysis○UC-1 Series
Civil engineering design CAD (Pier 3D bar arrangement, Abutment design 3D bar arrangement, BOX Culvert, 3D bar arrangement CAD, Parking Drawing System, Vehicle Trajectory Mapping System, UC-1 BIM/CIM Tool, etc.)○UC-1 Cloud Auto Design Series
○DesignBuilder
Building Energy Consumption CalculationEXODUS / SMARTFIRE Analysis Support Service, Evacuation Analysis Support Service *1
○Wind and Heat Movement Analysis Support Service *1
○Municipality solution *2
○Parking solution *2
○VR city planning system *2
*1 Simplified analysis service with BIM data is provided.
*2 Various solution/service (analysis/rendering, etc) are available for a limited time for application in BIM. Advance counseling about the purpose of use is required.
Online Seminars
Applicants can also participate in training and seminar (free or paid) on this software held by FORUM8.
Past Award-Winning Works
-
The 14th Honorable Judge Award
Architectural Informatics Award(Prof. Yasushi Ikeda)Caffeine and nap, National University of Kaohsiung (Taiwan)
Floatropolis
-
The 14th Honorable Judge Award
Perplexity Award(Prof. Kostas Terzidis)MTKL, The Hong Kong Polytechnic University (PolyU) (China)
Spades Minato Town
-
The 14th Honorable Judge Award
Future Vision Award(Prof. C. DAVID TSENG)The Lunar Emissary, University of Engineering and Technology – Vietnam National University, Hanoi (VNU-UET) (Vietnam)
Future Eye
-
The 14th Honorable Judge Award
AI spiritual Award(Assoc. Prof. Takehiko Nagakura)HOCHIKIs, Nihon University (Japan)
Again, starting in Boston with AI Cylinder.
-
The 14th Nomination Award
Traffic coders, Beijing People's Police College (China)
Multifunctional universal module robot
Awards Ceremony (Virtual Design World Cup (VDWC) The 14th Student BIM&VR Design Contest on Cloud / November 2024)
Contest History
-
Virtual Design World Cup
The 14th Student BIM & VR Design Contest
Theme 2024
A City Living with Non-Human Agent -
Virtual Design World Cup
The 13th Student BIM & VR Design Contest
Theme 2023
Two Major Reversals Brought to Japan's Original Landscape
-The Future of Mobility and Lifestyle in Ena City -
Virtual Design World Cup
The 12th Student BIM & VR Design Contest
Theme 2022
A city where humans and smart mobility coexist
- Western Sydney Airport Terminal Neighborhood -
Virtual Design World Cup
The 11th Student BIM & VR Design Contest
Theme 2021
Phuket Smart Resort Design Challenge! -
Virtual Design World Cup
The 10th Student BIM & VR Design Contest
Theme 2020
Future Mobility Lifestyle in Kalimantan, Indonesia's New Capital known as the "Forest City" -
Virtual Design World Cup
The 9th Student BIM & VR Design Contest
Theme 2019
"OSAKA Dream Island, the Future City for Entertainment" -
Virtual Design World Cup
The 8th Student BIM & VR Design Contest
Theme 2018
"Sharable urban system of future Shanghai" -
Virtual Design World Cup
The 7th Student BIM & VR Design Contest
Theme 2017
"Yangon -Aiming for an ideal and sustainable Asian city" -
Virtual Design World Cup
The 6th Student BIM & VR Design Contest
Theme 2016
"Extension of the central city Melbourne" -
Virtual Design World Cup
The 5th Student BIM & VR Design Contest
Theme 2015
“Redevelopment of Keelung Station Area in Taiwan” -
Virtual Design World Cup
The 4th Student BIM & VR Design Contest
Theme 2014
“Sustainable Olympic Town in Tokyo Bay 2020” -
Virtual Design World Cup
The 3rd Student BIM & VR Design Contest
Theme 2013
"Sustainable Station Front in Global Metropolis" -
Virtual Design World Cup
The 2nd Student BIM & VR Design Contest
Theme 2012
“Sustainable Design of Marine City” -
Virtual Design World Cup
The 1st Student BIM & VR Design Contest
Theme 2011
“ SHIBUYA Bridge”

